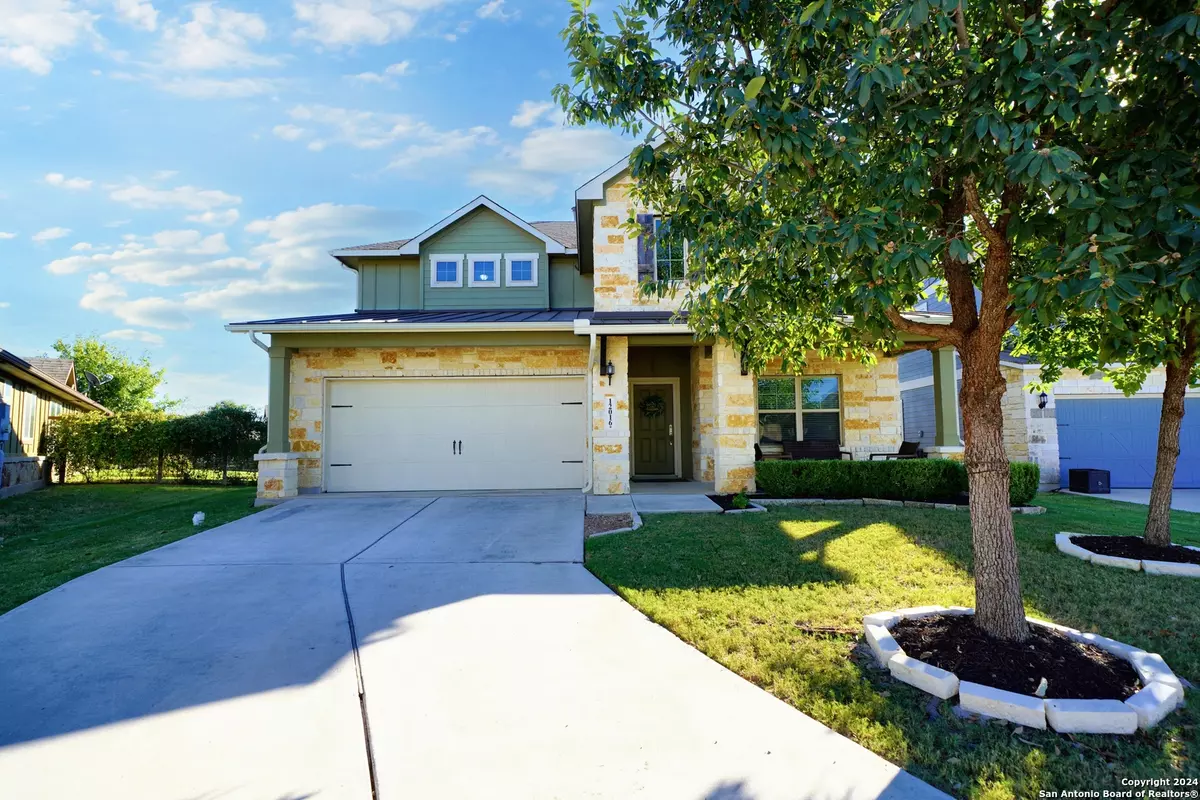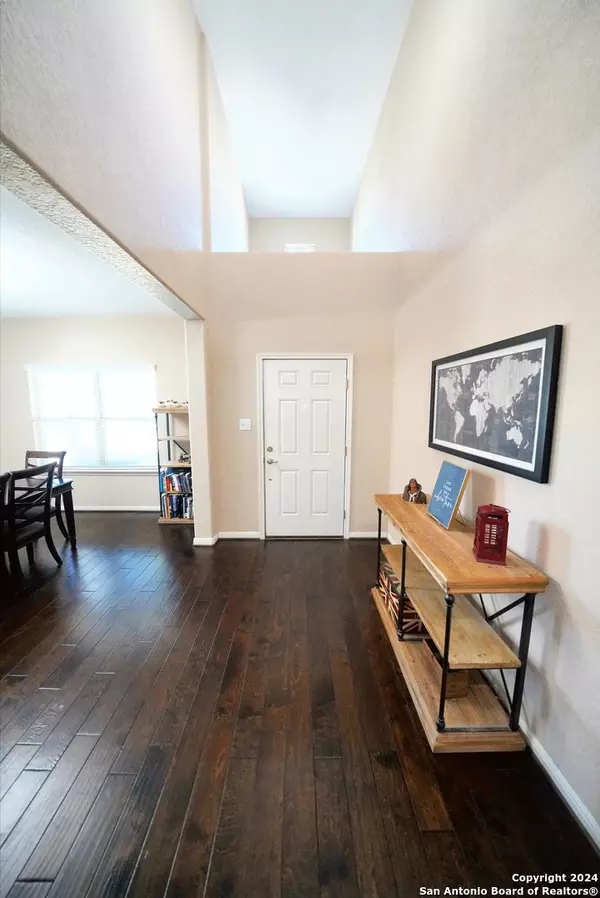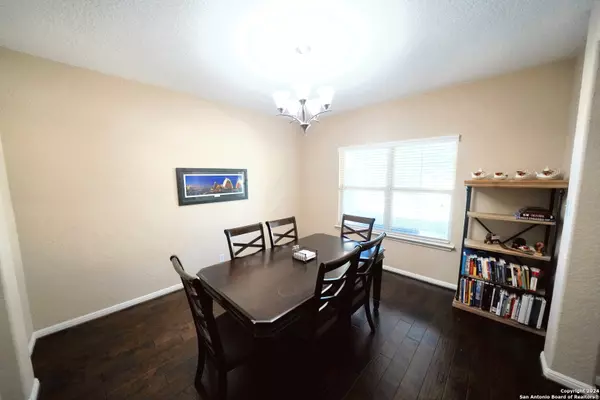
12016 VIGNETTE Schertz, TX 78154-4030
5 Beds
4 Baths
3,044 SqFt
UPDATED:
11/26/2024 08:05 AM
Key Details
Property Type Single Family Home, Other Rentals
Sub Type Residential Rental
Listing Status Active
Purchase Type For Rent
Square Footage 3,044 sqft
Subdivision The Crossvine
MLS Listing ID 1823574
Style Two Story
Bedrooms 5
Full Baths 4
Year Built 2015
Lot Size 8,624 Sqft
Property Description
Location
State TX
County Bexar
Area 1700
Rooms
Master Bathroom Main Level 10X11 Tub/Shower Separate, Double Vanity, Tub has Whirlpool, Garden Tub
Master Bedroom Main Level 17X19 Split, DownStairs, Walk-In Closet, Ceiling Fan, Full Bath
Bedroom 2 Main Level 10X11
Bedroom 3 2nd Level 10X12
Bedroom 4 2nd Level 11X12
Bedroom 5 2nd Level 11X16
Dining Room Main Level 13X12
Kitchen Main Level 15X14
Family Room Main Level 17X19
Interior
Heating Central
Cooling One Central
Flooring Carpeting, Ceramic Tile, Wood, Laminate
Fireplaces Type One, Family Room
Inclusions Ceiling Fans, Washer Connection, Dryer Connection, Microwave Oven, Stove/Range, Gas Cooking, Refrigerator, Disposal, Dishwasher, Ice Maker Connection, Water Softener (owned), Smoke Alarm, Gas Water Heater, Garage Door Opener, Custom Cabinets, Carbon Monoxide Detector, City Garbage service
Exterior
Exterior Feature Brick, Stone/Rock, Siding
Parking Features Two Car Garage, Attached
Fence Patio Slab, Covered Patio, Sprinkler System, Wire Fence
Pool None
Roof Type Composition
Building
Lot Description Cul-de-Sac/Dead End
Foundation Slab
Sewer Sewer System, City
Water City
Schools
Elementary Schools Rose Garden
Middle Schools Corbett
High Schools Clemens
School District Schertz-Cibolo-Universal City Isd
Others
Pets Allowed Negotiable
Miscellaneous Broker-Manager,Cluster Mail Box,School Bus
MORTGAGE CALCULATOR







