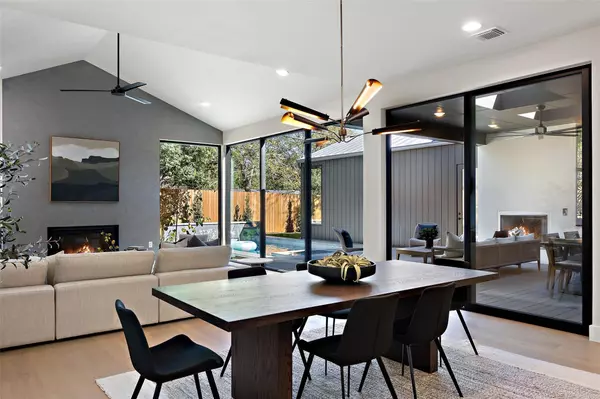
2606 Cavileer Ave Austin, TX 78757
5 Beds
5 Baths
3,613 SqFt
OPEN HOUSE
Sat Nov 30, 12:00pm - 3:00pm
Sun Dec 01, 12:00pm - 3:00pm
UPDATED:
11/27/2024 02:32 PM
Key Details
Property Type Single Family Home
Sub Type Single Family Residence
Listing Status Active
Purchase Type For Sale
Square Footage 3,613 sqft
Price per Sqft $691
Subdivision Treadwell Add Sec 01
MLS Listing ID 6150869
Bedrooms 5
Full Baths 4
Half Baths 1
Originating Board actris
Year Built 2024
Annual Tax Amount $13,932
Tax Year 2024
Lot Size 10,763 Sqft
Lot Dimensions 80 x 133
Property Description
Location
State TX
County Travis
Rooms
Main Level Bedrooms 3
Interior
Interior Features Two Primary Baths, High Ceilings, Stone Counters, Electric Dryer Hookup, Eat-in Kitchen, Entrance Foyer, Multiple Living Areas, Open Floorplan, Primary Bedroom on Main, Smart Home, Smart Thermostat, Soaking Tub, Sound System, Walk-In Closet(s), Washer Hookup, Wired for Sound
Heating Central
Cooling Central Air
Flooring Tile, Wood
Fireplaces Number 3
Fireplaces Type Gas, Living Room, Outside, Primary Bedroom
Fireplace Y
Appliance Cooktop, Dishwasher, Disposal, Freezer, Ice Maker, RNGHD, Refrigerator, Vented Exhaust Fan
Exterior
Exterior Feature Gas Grill, Outdoor Grill, Private Yard
Garage Spaces 2.0
Fence Back Yard, Fenced, Privacy, Wood
Pool In Ground, Pool/Spa Combo, Waterfall
Community Features Park
Utilities Available Sewer Connected, Water Connected
Waterfront Description None
View Neighborhood, Pool
Roof Type Membrane,Metal
Accessibility Visitor Bathroom
Porch Covered, Deck, Front Porch, Patio, Porch, Rear Porch
Total Parking Spaces 4
Private Pool Yes
Building
Lot Description Back Yard, Interior Lot, Landscaped, Near Public Transit, Sprinkler - Automatic, Sprinkler - In Rear, Sprinkler - In-ground
Faces South
Foundation Slab
Sewer Public Sewer
Water Public
Level or Stories Two
Structure Type Frame,Spray Foam Insulation,Stucco
New Construction Yes
Schools
Elementary Schools Gullett
Middle Schools Lamar (Austin Isd)
High Schools Mccallum
School District Austin Isd
Others
Restrictions Deed Restrictions,Zoning
Ownership Fee-Simple
Acceptable Financing Cash, Conventional, VA Loan
Tax Rate 1.8092
Listing Terms Cash, Conventional, VA Loan
Special Listing Condition Standard
MORTGAGE CALCULATOR







