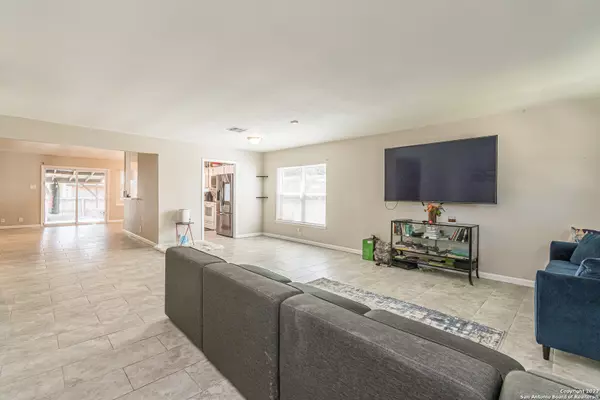
7922 Misty Forest San Antonio, TX 78239
3 Beds
2 Baths
8,712 Sqft Lot
UPDATED:
11/26/2024 08:05 AM
Key Details
Property Type Single Family Home, Other Rentals
Sub Type Residential Rental
Listing Status Active
Purchase Type For Rent
Subdivision Camelot
MLS Listing ID 1823476
Style One Story
Bedrooms 3
Full Baths 2
Year Built 1981
Lot Size 8,712 Sqft
Property Description
Location
State TX
County Bexar
Area 1700
Rooms
Master Bathroom Shower Only
Master Bedroom Main Level 18X16 Split
Living Room Main Level 16X18
Kitchen Main Level 12X8
Study/Office Room Main Level 11X11
Interior
Heating Central
Cooling One Central
Flooring Ceramic Tile
Fireplaces Type Not Applicable
Inclusions Ceiling Fans, Washer Connection, Dryer Connection, Microwave Oven, Stove/Range, Dishwasher
Exterior
Exterior Feature Brick, Cement Fiber
Parking Features Two Car Garage
Pool None
Building
Sewer City
Water City
Schools
Elementary Schools Call District
Middle Schools Call District
High Schools Call District
School District North East I.S.D
Others
Pets Allowed Negotiable
Miscellaneous Not Applicable
MORTGAGE CALCULATOR







