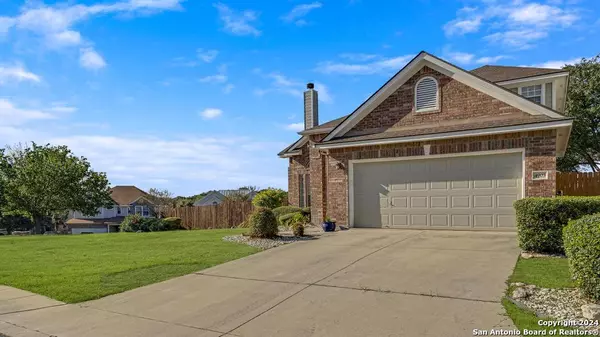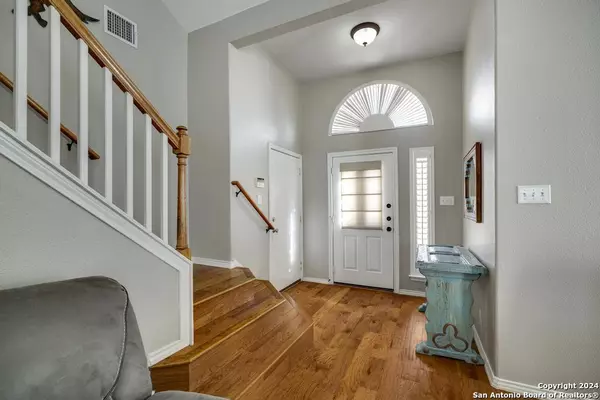
4903 Spyglass Vw San Antonio, TX 78247-5671
3 Beds
3 Baths
2,066 SqFt
UPDATED:
11/25/2024 03:13 PM
Key Details
Property Type Single Family Home
Sub Type Single Residential
Listing Status Pending
Purchase Type For Sale
Square Footage 2,066 sqft
Price per Sqft $178
Subdivision Oakview Heights
MLS Listing ID 1823475
Style Two Story,Contemporary,Traditional
Bedrooms 3
Full Baths 2
Half Baths 1
Construction Status Pre-Owned
HOA Fees $140/qua
Year Built 2002
Annual Tax Amount $7,811
Tax Year 2024
Lot Size 0.324 Acres
Property Description
Location
State TX
County Bexar
Area 1400
Rooms
Master Bathroom Main Level 14X12 Shower Only, Double Vanity
Master Bedroom Main Level 17X14 DownStairs, Outside Access, Walk-In Closet, Ceiling Fan, Full Bath
Bedroom 2 2nd Level 18X13
Bedroom 3 2nd Level 12X11
Dining Room Main Level 11X10
Kitchen Main Level 18X13
Family Room Main Level 18X17
Interior
Heating Central
Cooling One Central
Flooring Ceramic Tile, Wood
Inclusions Ceiling Fans, Chandelier, Washer Connection, Dryer Connection, Cook Top, Built-In Oven, Self-Cleaning Oven, Microwave Oven, Stove/Range, Disposal, Dishwasher, Ice Maker Connection, Water Softener (owned), Vent Fan, Smoke Alarm, Security System (Owned), Pre-Wired for Security, Electric Water Heater, Garage Door Opener, Plumb for Water Softener, Smooth Cooktop, Solid Counter Tops, Custom Cabinets, Central Distribution Plumbing System, City Garbage service
Heat Source Electric
Exterior
Exterior Feature Covered Patio, Deck/Balcony, Privacy Fence, Sprinkler System, Storm Windows, Double Pane Windows, Storage Building/Shed, Has Gutters, Special Yard Lighting, Mature Trees, Other - See Remarks
Parking Features Two Car Garage, Attached, Oversized
Pool In Ground Pool, Hot Tub
Amenities Available Controlled Access
Roof Type Heavy Composition
Private Pool Y
Building
Lot Description Corner, Bluff View, City View, Irregular, 1/4 - 1/2 Acre, Mature Trees (ext feat)
Faces West,South
Foundation Slab
Sewer Sewer System
Water Water System
Construction Status Pre-Owned
Schools
Elementary Schools Longs Creek
Middle Schools Harris
High Schools Madison
School District North East I.S.D
Others
Miscellaneous Home Service Plan,Builder 10-Year Warranty,City Bus
MORTGAGE CALCULATOR







