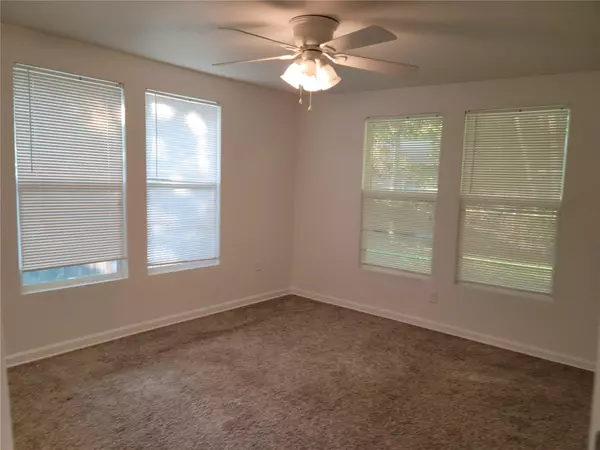
508 Swanee DR #B Austin, TX 78752
2 Beds
1 Bath
1,829 SqFt
UPDATED:
11/15/2024 03:23 PM
Key Details
Property Type Multi-Family
Sub Type Duplex
Listing Status Active
Purchase Type For Rent
Square Footage 1,829 sqft
Subdivision Silverton Heights
MLS Listing ID 7338593
Bedrooms 2
Full Baths 1
Originating Board actris
Year Built 1948
Lot Size 7,230 Sqft
Property Description
Location
State TX
County Travis
Rooms
Main Level Bedrooms 2
Interior
Interior Features None
Heating Central
Cooling Central Air
Flooring Carpet, Tile, Wood
Fireplaces Type None
Furnishings Unfurnished
Fireplace Y
Appliance Dishwasher, Disposal, Microwave, Double Oven, Refrigerator, Water Heater
Exterior
Exterior Feature None
Fence Chain Link, Fenced, Privacy
Pool None
Community Features None
Utilities Available Electricity Available, Natural Gas Available
Waterfront Description None
View None
Roof Type Composition
Accessibility None
Porch None
Total Parking Spaces 4
Private Pool No
Building
Lot Description Trees-Medium (20 Ft - 40 Ft)
Faces South
Foundation Pillar/Post/Pier
Sewer Public Sewer
Water Public
Level or Stories One
Structure Type Brick Veneer,Masonry – Partial
New Construction No
Schools
Elementary Schools Reilly
Middle Schools Webb
High Schools Mccallum
School District Austin Isd
Others
Pets Allowed Negotiable
Pets Allowed Negotiable
MORTGAGE CALCULATOR







