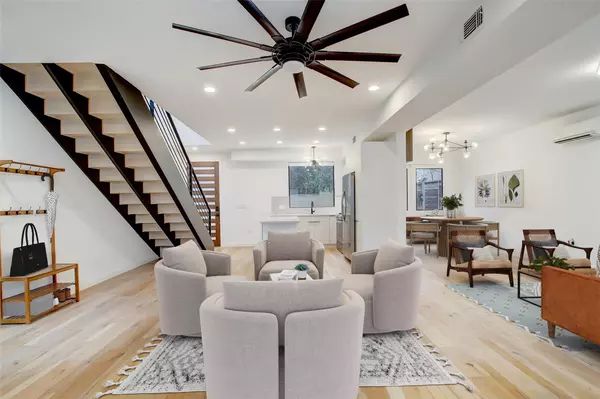
2805 Oak Crest Ave #2 Austin, TX 78704
2 Beds
2 Baths
1,375 SqFt
UPDATED:
11/15/2024 03:44 PM
Key Details
Property Type Single Family Home
Sub Type Single Family Residence
Listing Status Active
Purchase Type For Sale
Square Footage 1,375 sqft
Price per Sqft $566
Subdivision Oak Crest
MLS Listing ID 7926988
Style 1st Floor Entry
Bedrooms 2
Full Baths 2
Originating Board actris
Year Built 2019
Annual Tax Amount $14,728
Tax Year 2023
Lot Size 10,846 Sqft
Property Description
Nestled in the heart of 04 and tucked at the far end of the property with a privacy gate this 2-bed, 2-bath home is the perfect place to relax and unwind. The open floor plan flows seamlessly from the living room to the kitchen, creating a bright and airy space. The kitchen is equipped with stainless steel appliances and granite countertops, so you can cook up a delicious meal in style.
The backyard is private and secluded, with a covered patio perfect for entertaining guests or simply enjoying a quiet evening outdoors. The rooftop terrace is a real showstopper, with gorgeous views of Austin. Planters and a sun sail provide shade and privacy, so you can relax and soak up the sunshine.
The primary bedroom is located upstairs featuring a large walk-in closet complete with a washer and dryer and beautiful ensuite. The secondary bedroom is located on the first floor and features large windows, a spacious closet, and close proximity to the second full bathroom.
This home is located in a quiet, South Austin neighborhood close to all the best that the city has to offer. You're just minutes away from downtown, where you'll find world-class restaurants, bars, and shops. You're also close to Zilker Park, Barton Creek Greenbelt, and Lady Bird Lake.
Location
State TX
County Travis
Rooms
Main Level Bedrooms 1
Interior
Interior Features Breakfast Bar, Built-in Features, High Ceilings, Quartz Counters, Double Vanity, Interior Steps, Kitchen Island, Recessed Lighting, Walk-In Closet(s)
Heating Central
Cooling Central Air
Flooring Concrete, Tile, Wood
Fireplace Y
Appliance Dishwasher, Microwave, Oven, Refrigerator, Stainless Steel Appliance(s)
Exterior
Exterior Feature Balcony
Fence Privacy, Wood
Pool None
Community Features See Remarks
Utilities Available Electricity Connected, Water Connected
Waterfront Description None
View Downtown, Neighborhood, Trees/Woods
Roof Type Membrane
Accessibility None
Porch Awning(s), Covered, Patio
Total Parking Spaces 2
Private Pool No
Building
Lot Description Sprinkler - Automatic
Faces West
Foundation Slab
Sewer Public Sewer
Water Public
Level or Stories One
Structure Type Wood Siding,Stucco
New Construction No
Schools
Elementary Schools Dawson
Middle Schools Bedichek
High Schools Travis
School District Austin Isd
Others
Restrictions Zoning
Ownership Common
Acceptable Financing Cash, Conventional, FHA, VA Loan
Tax Rate 1.9749
Listing Terms Cash, Conventional, FHA, VA Loan
Special Listing Condition Standard
MORTGAGE CALCULATOR







