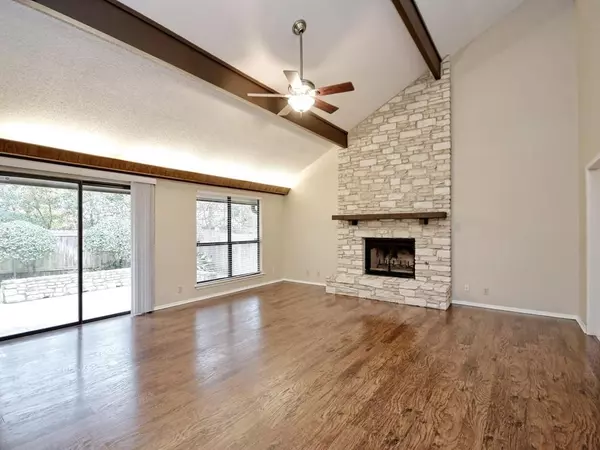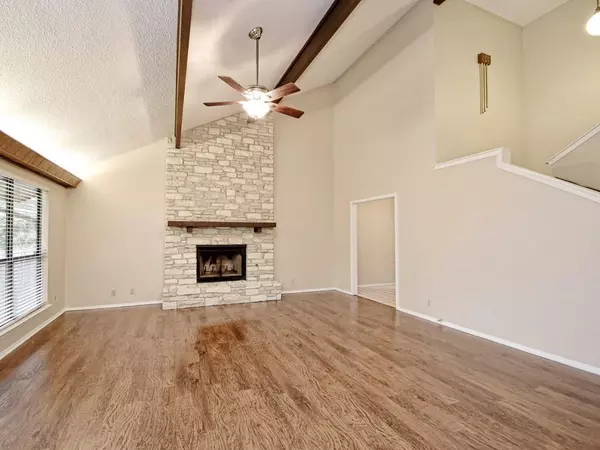
8606 Mesa DR #B Austin, TX 78759
3 Beds
2 Baths
2,169 SqFt
UPDATED:
11/19/2024 04:42 PM
Key Details
Property Type Townhouse
Sub Type Townhouse
Listing Status Active
Purchase Type For Rent
Square Footage 2,169 sqft
Subdivision Westover Hills Sec 06
MLS Listing ID 9158033
Style 1st Floor Entry
Bedrooms 3
Full Baths 2
Originating Board actris
Year Built 1985
Lot Size 0.277 Acres
Property Description
Location
State TX
County Travis
Rooms
Main Level Bedrooms 1
Interior
Interior Features Two Primary Baths, Bookcases, Breakfast Bar, Beamed Ceilings, High Ceilings, Double Vanity, Electric Dryer Hookup, Gas Dryer Hookup, Entrance Foyer, Interior Steps, Kitchen Island, Natural Woodwork, Pantry, Recessed Lighting, Storage, Two Primary Closets, Walk-In Closet(s)
Heating Central
Cooling Electric
Flooring Laminate, Tile, Wood
Fireplaces Number 1
Fireplaces Type Gas, Living Room, Raised Hearth
Furnishings Unfurnished
Fireplace Y
Appliance Dishwasher, Disposal, Electric Cooktop, Exhaust Fan, Microwave, Electric Oven, Refrigerator, Self Cleaning Oven
Exterior
Exterior Feature Gutters Full, Lighting, Private Yard
Garage Spaces 2.0
Fence Back Yard, Full, Gate, Perimeter, Privacy, Wood
Pool None
Community Features None
Utilities Available Electricity Available, Electricity Connected, Natural Gas Available, Sewer Connected, Water Available, Water Connected
Waterfront Description None
View None
Roof Type Composition
Accessibility None
Porch Front Porch, Patio
Total Parking Spaces 4
Private Pool No
Building
Lot Description Back Yard, Curbs, Front Yard, Level, Private, Sprinkler - Automatic, Sprinkler - In Rear, Sprinkler - In Front, Sprinkler - In-ground, Trees-Large (Over 40 Ft)
Faces South
Foundation Slab
Sewer Public Sewer
Water Public
Level or Stories Two
Structure Type Masonry – Partial
New Construction No
Schools
Elementary Schools Hill
Middle Schools Murchison
High Schools Anderson
School District Austin Isd
Others
Pets Allowed Dogs OK, Medium (< 35 lbs), Number Limit, Call, Negotiable
Num of Pet 2
Pets Allowed Dogs OK, Medium (< 35 lbs), Number Limit, Call, Negotiable
MORTGAGE CALCULATOR







