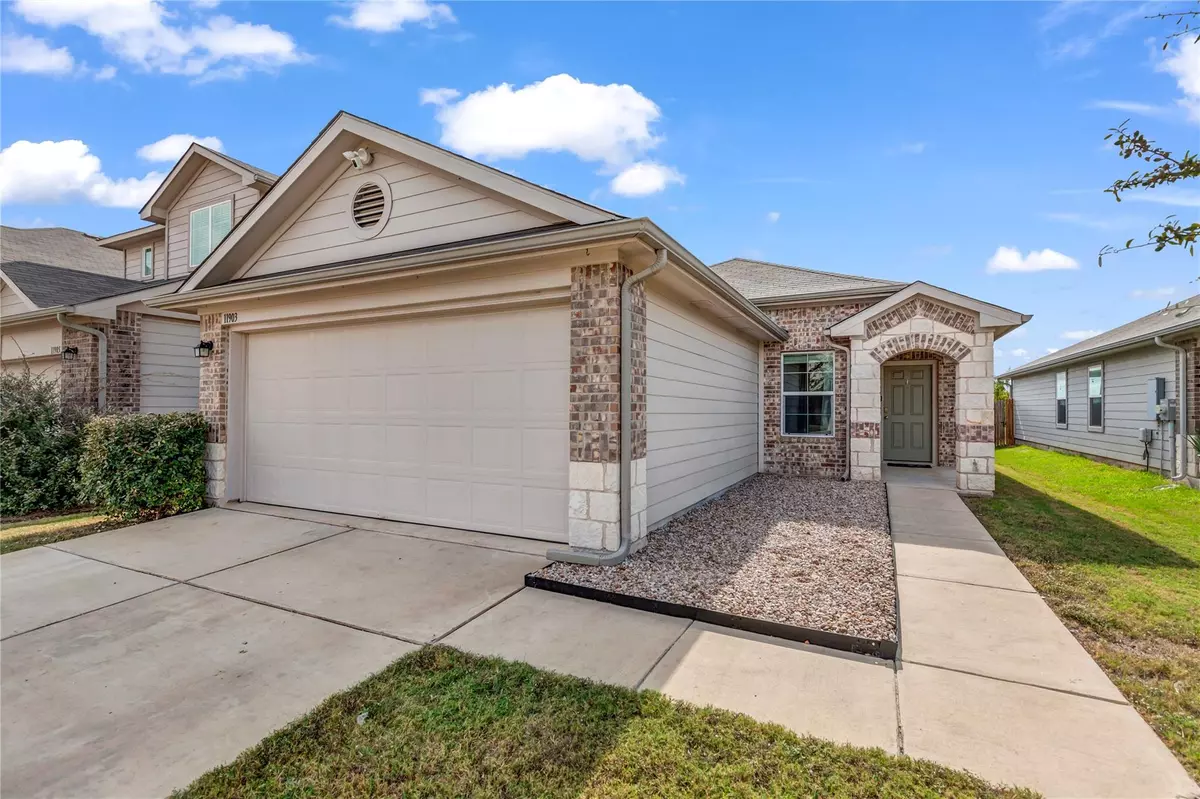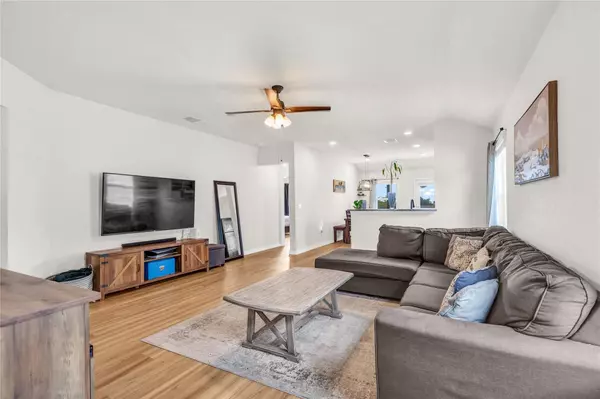
11903 Riprap DR Manor, TX 78653
3 Beds
2 Baths
1,521 SqFt
UPDATED:
11/20/2024 05:30 PM
Key Details
Property Type Single Family Home
Sub Type Single Family Residence
Listing Status Active
Purchase Type For Rent
Square Footage 1,521 sqft
Subdivision Stonewater North Phs 1
MLS Listing ID 5193068
Bedrooms 3
Full Baths 2
Originating Board actris
Year Built 2019
Lot Size 5,802 Sqft
Property Description
Don’t miss out on the opportunity to lease this stunning property at 11903 Riprap Dr. It’s the perfect blend of modern living and convenience, offering everything you need to feel right at home. Contact us today to schedule a private showing and secure this exceptional rental home.
Location
State TX
County Travis
Rooms
Main Level Bedrooms 3
Interior
Interior Features Ceiling Fan(s), Recessed Lighting
Cooling Central Air
Flooring Laminate
Fireplace N
Appliance Dishwasher, Microwave, Refrigerator, Washer/Dryer
Exterior
Exterior Feature None
Garage Spaces 2.0
Pool None
Community Features None
Utilities Available Electricity Available
Accessibility None
Total Parking Spaces 2
Private Pool No
Building
Lot Description None
Faces North
Foundation Slab
Sewer None
Level or Stories One
New Construction No
Schools
Elementary Schools Shadowglen
Middle Schools Manor (Manor Isd)
High Schools Manor
School District Manor Isd
Others
Pets Allowed Cats OK, Dogs OK, All
Num of Pet 2
Pets Allowed Cats OK, Dogs OK, All
MORTGAGE CALCULATOR







