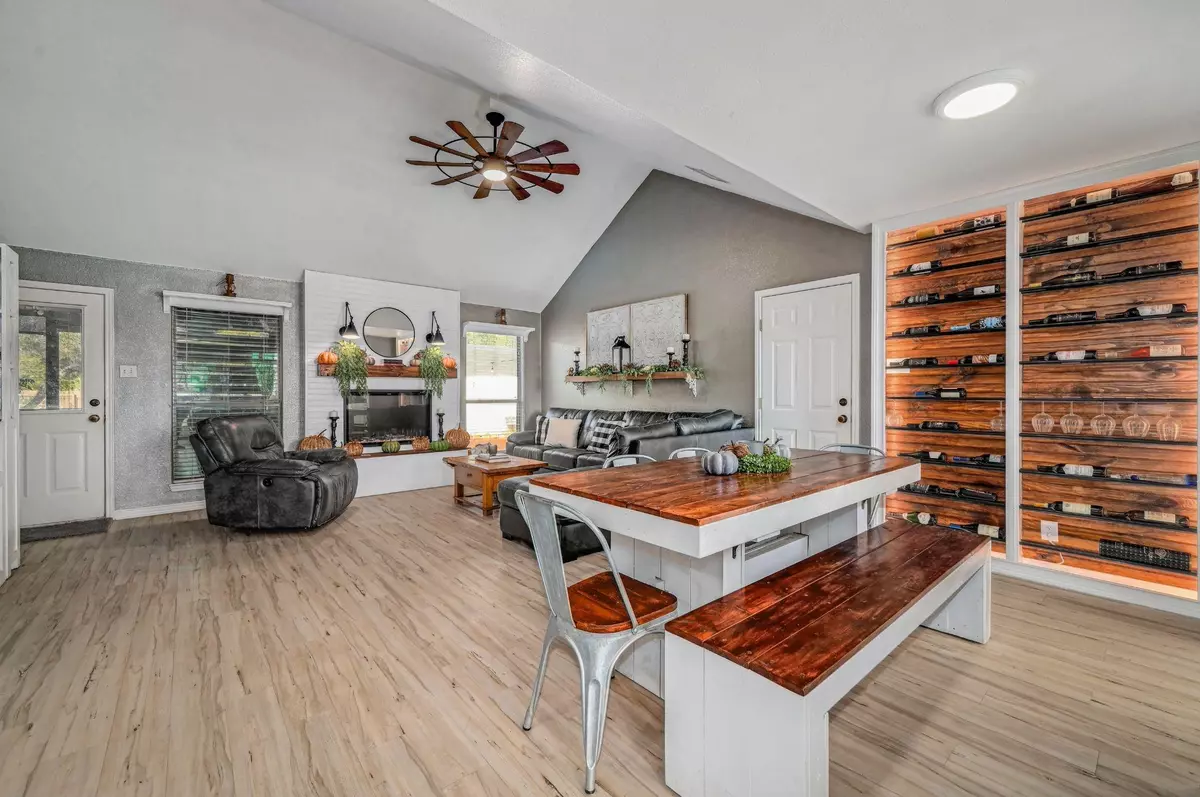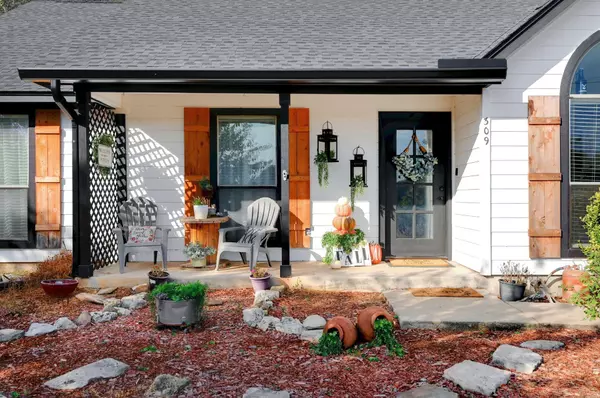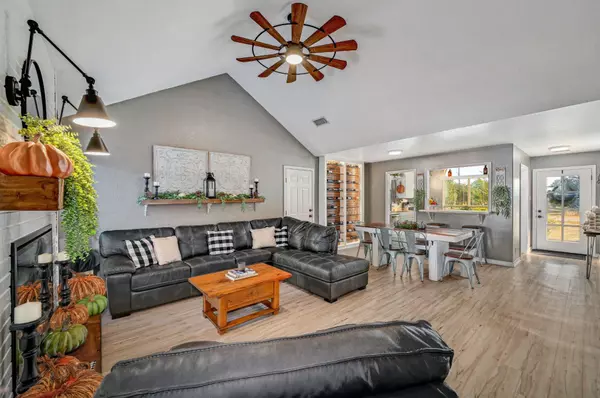
309 N Winters Furr Johnson City, TX 78636
3 Beds
2 Baths
1,305 SqFt
UPDATED:
11/13/2024 09:05 PM
Key Details
Property Type Single Family Home
Sub Type Single Family Residence
Listing Status Active
Purchase Type For Sale
Square Footage 1,305 sqft
Price per Sqft $290
Subdivision Sj0024
MLS Listing ID 7306960
Bedrooms 3
Full Baths 2
Originating Board actris
Year Built 2006
Tax Year 2024
Lot Size 0.370 Acres
Property Description
Step inside to a bright, spacious living and dining area, where vaulted ceilings create an airy, expansive feel. The eye-catching illuminated wine display with rich wood backing in the dining room adds a unique touch of luxury, ideal for entertaining or unwinding with friends. Nearby, a built-in desk with wood paneling brings both warmth and functionality to the space—ideal for a home office or study nook. The kitchen features a large arched window that floods the room with natural light, as well as stainless steel appliances and a welcoming breakfast bar. Throughout the home, charming shiplap and wood paneling accents lend a rustic yet contemporary feel, adding warmth and character to each room.
Outside, the property continues to impress with a beautifully landscaped front yard and inviting porch. The enclosed back porch opens to an expansive backyard oasis with privacy fencing, complete with landscaped pathways leading to multiple seating areas, a cozy firepit, and a storage shed—offering tons of space to entertain or relax in total privacy.
This beautifully updated home blends small-town charm with thoughtful modern updates. Don’t miss your chance to own this private oasis in the heart of Johnson City!
Location
State TX
County Blanco
Rooms
Main Level Bedrooms 3
Interior
Interior Features Breakfast Bar, Ceiling Fan(s), High Ceilings, Laminate Counters, Double Vanity, Electric Dryer Hookup, Open Floorplan, Pantry, Primary Bedroom on Main, Soaking Tub, Walk-In Closet(s), Washer Hookup
Heating Central, Fireplace(s)
Cooling Ceiling Fan(s), Central Air
Flooring Laminate
Fireplaces Number 1
Fireplaces Type Electric, Living Room
Fireplace Y
Appliance Dishwasher, Microwave, Free-Standing Electric Oven
Exterior
Exterior Feature Gutters Full, Private Yard
Garage Spaces 1.0
Fence Back Yard, Fenced, Privacy, Wood
Pool None
Community Features None
Utilities Available Electricity Connected
Waterfront Description None
View Neighborhood
Roof Type Composition
Accessibility None
Porch Covered, Enclosed, Front Porch, Rear Porch, Screened
Total Parking Spaces 2
Private Pool No
Building
Lot Description Back Yard, Few Trees, Front Yard, Landscaped
Faces East
Foundation Slab
Sewer Public Sewer
Water Public
Level or Stories One
Structure Type HardiPlank Type
New Construction No
Schools
Elementary Schools Lyndon B Johnson
Middle Schools Lyndon B Johnson
High Schools Lyndon B Johnson (Johnson City Isd)
School District Johnson City Isd
Others
Restrictions None
Ownership Fee-Simple
Acceptable Financing Cash, Conventional, FHA, VA Loan
Tax Rate 1.685971
Listing Terms Cash, Conventional, FHA, VA Loan
Special Listing Condition Standard
MORTGAGE CALCULATOR







