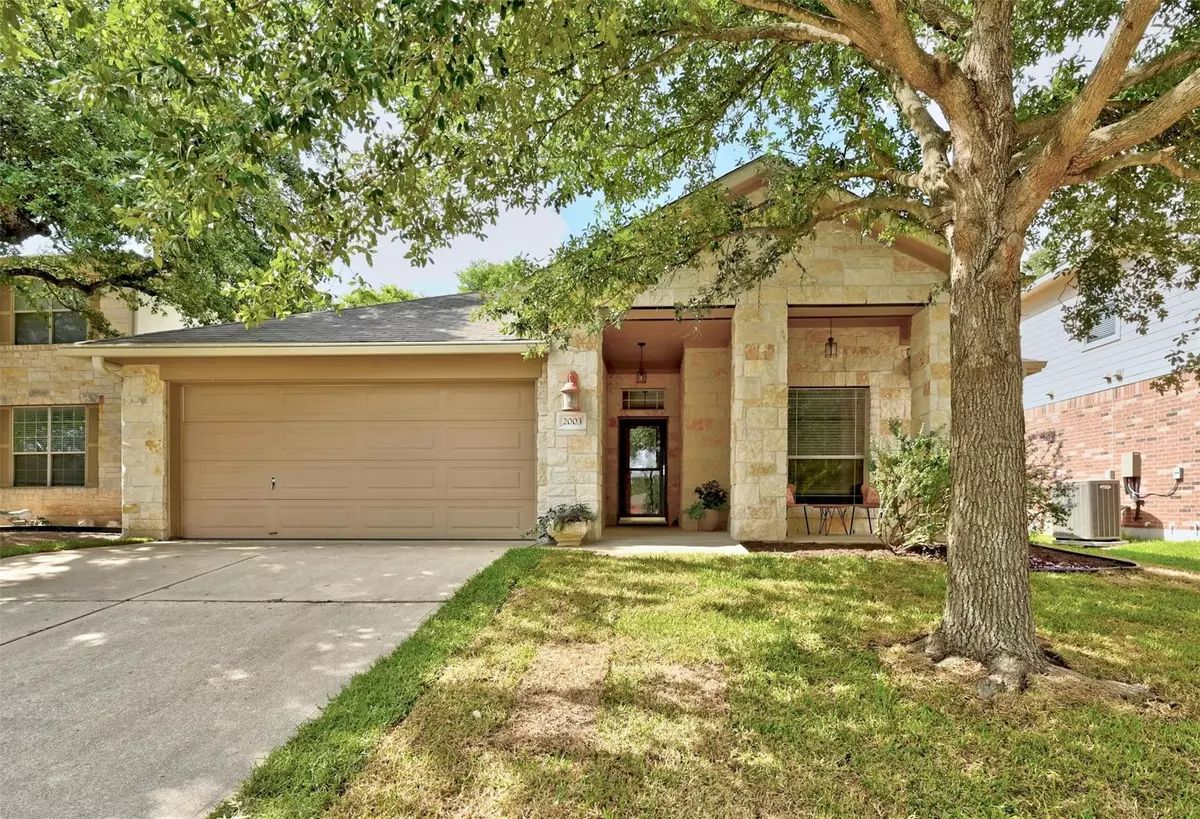
2003 Idlewilde Run DR Austin, TX 78744
3 Beds
2 Baths
1,655 SqFt
UPDATED:
11/16/2024 08:03 PM
Key Details
Property Type Single Family Home
Sub Type Single Family Residence
Listing Status Active
Purchase Type For Sale
Square Footage 1,655 sqft
Price per Sqft $235
Subdivision Crossing At Onion Creek Sec 3&
MLS Listing ID 5033244
Bedrooms 3
Full Baths 2
HOA Fees $200/ann
Originating Board actris
Year Built 2004
Annual Tax Amount $7,111
Tax Year 2024
Lot Size 6,046 Sqft
Property Description
Location
State TX
County Travis
Rooms
Main Level Bedrooms 3
Interior
Interior Features Ceiling Fan(s), Pantry, Primary Bedroom on Main
Heating Central, Electric
Cooling Ceiling Fan(s), Central Air, Electric
Flooring Carpet, Tile
Fireplace Y
Appliance Cooktop, Dishwasher, Disposal, Exhaust Fan, Microwave, Oven, Electric Oven, Range, Electric Water Heater
Exterior
Exterior Feature Garden, Private Yard, See Remarks
Garage Spaces 2.0
Fence Wood
Pool None
Community Features None
Utilities Available Cable Available, Electricity Available
Waterfront Description None
View None
Roof Type Asphalt,Shingle
Accessibility None
Porch Patio
Total Parking Spaces 4
Private Pool No
Building
Lot Description Back Yard, City Lot, Front Yard, Interior Lot, Landscaped, Private Maintained Road, Sprinkler - Automatic, Sprinkler - In-ground, Trees-Medium (20 Ft - 40 Ft)
Faces West
Foundation Slab
Sewer Public Sewer
Water Public
Level or Stories One
Structure Type Masonry – Partial
New Construction No
Schools
Elementary Schools Blazier
Middle Schools Bedichek
High Schools Crockett
School District Austin Isd
Others
HOA Fee Include See Remarks
Restrictions None
Ownership Fee-Simple
Acceptable Financing Cash, Conventional, FHA, VA Loan
Tax Rate 1.8092
Listing Terms Cash, Conventional, FHA, VA Loan
Special Listing Condition Standard
MORTGAGE CALCULATOR







