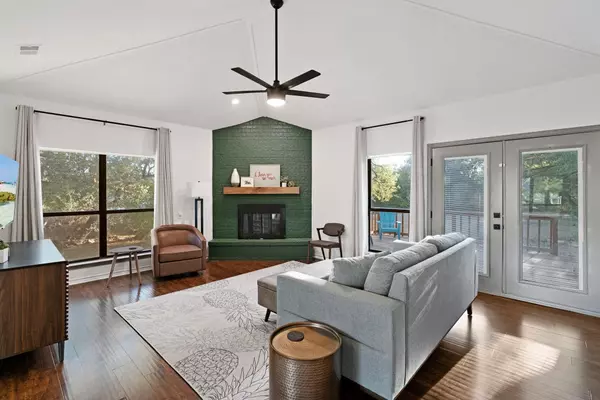
11306 Zyle LN Austin, TX 78737
3 Beds
2 Baths
1,950 SqFt
UPDATED:
11/23/2024 07:03 PM
Key Details
Property Type Single Family Home
Sub Type Single Family Residence
Listing Status Active
Purchase Type For Sale
Square Footage 1,950 sqft
Price per Sqft $384
Subdivision Wilkerson Estates
MLS Listing ID 3495337
Bedrooms 3
Full Baths 2
Originating Board actris
Year Built 1984
Tax Year 2024
Lot Size 1.024 Acres
Property Description
Inside, recent updates shine, including recent interior and exterior paint, modern designer touches, high ceilings and double French doors that allow sunlight to fill the rooms. Classic dark wood floors bring warmth to the main areas, while tile flooring in the kitchen and dining space offers easy upkeep. The bright, remodeled kitchen is beautiful with stainless steel appliances, a unique hexagonal backsplash, and ample cabinet space!
The spacious primary suite is a relaxing retreat, with unique windows, an en suite bath with dual vanities, and a large glass shower. Cozy carpeting in the bedrooms provides comfort, and an additional den with a dining space and numerous windows adds versatility and light.
Recent major updates include a recent HVAC system (2023), upgraded electrical system with grounding and surge protection, and replacement of the water heater and roof shingles. The private backyard includes a deck, perfect for outdoor relaxation, along with a detached storage shed.
Perfect for outdoor enthusiasts, this property provides easy access to nearby hiking trails, swimming areas, and a dog park. It’s also just a short drive to fantastic dining, the Hill Country Galleria, local wineries, and other top Hill Country attractions. Schedule your private showing today!
Location
State TX
County Travis
Rooms
Main Level Bedrooms 3
Interior
Interior Features Ceiling Fan(s), High Ceilings, Quartz Counters, Double Vanity, Electric Dryer Hookup, French Doors, Multiple Dining Areas, Multiple Living Areas, No Interior Steps, Open Floorplan, Pantry, Primary Bedroom on Main, Recessed Lighting, Two Primary Closets, Walk-In Closet(s), Washer Hookup
Heating Central, Electric, Fireplace(s)
Cooling Central Air, Electric
Flooring Carpet, Tile, Wood
Fireplaces Number 1
Fireplaces Type Family Room, Wood Burning
Fireplace Y
Appliance Dishwasher, Disposal, Electric Range, Exhaust Fan, Ice Maker, Microwave, Oven, Electric Oven, Plumbed For Ice Maker, Refrigerator, Stainless Steel Appliance(s), Electric Water Heater
Exterior
Exterior Feature Gutters Partial, Lighting, Outdoor Grill, Private Entrance, Private Yard
Fence Back Yard, Chain Link, Full
Pool None
Community Features Dog Park, Lake, Park, Pet Amenities, Street Lights, Trail(s)
Utilities Available Above Ground, Cable Available, Electricity Connected, High Speed Internet, Phone Available, Water Connected
Waterfront Description None
View Neighborhood, Trees/Woods
Roof Type Composition,Shingle
Accessibility None
Porch Deck
Total Parking Spaces 4
Private Pool No
Building
Lot Description Back Yard, Cul-De-Sac, Front Yard, Private, Many Trees, Trees-Medium (20 Ft - 40 Ft), Trees-Small (Under 20 Ft)
Faces East
Foundation Slab
Sewer Septic Tank
Water Public
Level or Stories One
Structure Type Brick,Frame,Masonry – All Sides
New Construction No
Schools
Elementary Schools Baldwin
Middle Schools Gorzycki
High Schools Bowie
School District Austin Isd
Others
HOA Fee Include See Remarks
Restrictions Deed Restrictions
Ownership Fee-Simple
Acceptable Financing Cash, Conventional, FHA, VA Loan
Tax Rate 1.4035
Listing Terms Cash, Conventional, FHA, VA Loan
Special Listing Condition Standard
MORTGAGE CALCULATOR







