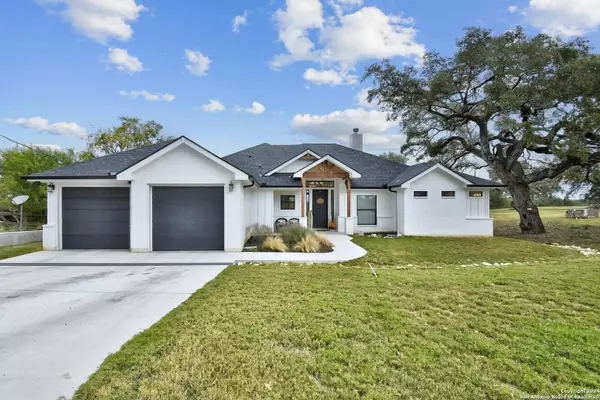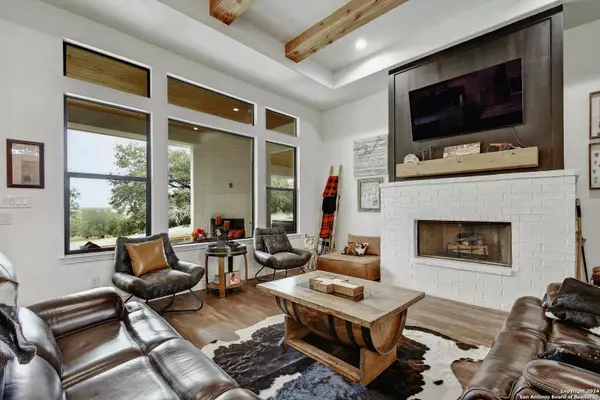GET MORE INFORMATION
$ 507,750
$ 525,000 3.3%
533 Oak Hills Dr Bandera, TX 78003
3 Beds
2 Baths
2,098 SqFt
UPDATED:
Key Details
Sold Price $507,750
Property Type Single Family Home
Sub Type Single Residential
Listing Status Sold
Purchase Type For Sale
Square Footage 2,098 sqft
Price per Sqft $242
Subdivision Flying L Ranch
MLS Listing ID 1822442
Sold Date 12/20/24
Style One Story,Ranch,Texas Hill Country
Bedrooms 3
Full Baths 2
Construction Status Pre-Owned
HOA Fees $15/ann
Year Built 2022
Annual Tax Amount $8,043
Tax Year 2024
Lot Size 0.424 Acres
Property Sub-Type Single Residential
Property Description
Location
State TX
County Bandera
Area 2400
Rooms
Master Bathroom Main Level 13X7 Tub/Shower Separate, Double Vanity, Garden Tub
Master Bedroom Main Level 15X14 Split, DownStairs, Dual Primaries, Walk-In Closet, Multi-Closets, Full Bath
Bedroom 2 Main Level 9X5
Living Room Main Level 18X16
Dining Room Main Level 12X7
Kitchen Main Level 12X15
Study/Office Room Main Level 11X10
Interior
Heating Central
Cooling One Central
Flooring Vinyl, Other
Heat Source Electric
Exterior
Exterior Feature Patio Slab, Covered Patio, Sprinkler System, Double Pane Windows, Has Gutters, Mature Trees, Wire Fence
Parking Features Two Car Garage, Attached, Golf Cart
Pool Hot Tub
Amenities Available Other - See Remarks
Roof Type Composition
Private Pool N
Building
Lot Description On Golf Course, 1/4 - 1/2 Acre, Mature Trees (ext feat)
Foundation Slab
Sewer Sewer System, City
Water Water System, City
Construction Status Pre-Owned
Schools
Elementary Schools Alkek
Middle Schools Bandera
High Schools Bandera
School District Bandera Isd
Others
Acceptable Financing Conventional, FHA, VA, TX Vet, Cash, USDA
Listing Terms Conventional, FHA, VA, TX Vet, Cash, USDA






