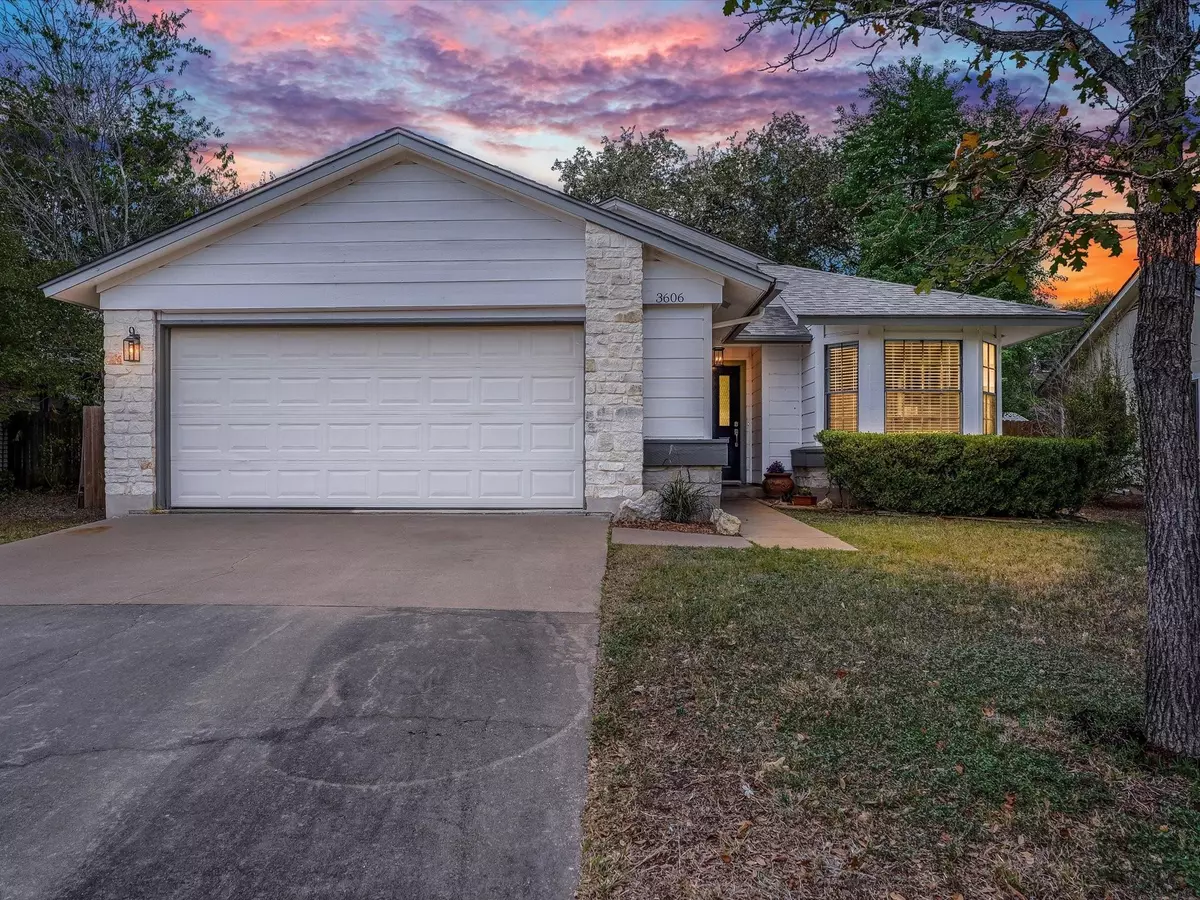
3606 Lovage DR Austin, TX 78727
3 Beds
2 Baths
1,314 SqFt
UPDATED:
11/19/2024 02:18 PM
Key Details
Property Type Single Family Home
Sub Type Single Family Residence
Listing Status Active
Purchase Type For Sale
Square Footage 1,314 sqft
Price per Sqft $342
Subdivision Northwood Sec 06
MLS Listing ID 2259798
Bedrooms 3
Full Baths 2
Originating Board actris
Year Built 1982
Annual Tax Amount $7,385
Tax Year 2023
Lot Size 7,705 Sqft
Property Description
Key Features:
• Spacious 3 Bedrooms & 2 Bathrooms
• Recently Painted (Inside & Out)
• Gas Range/Oven, Gas Water Heater, and Gas Heat – perfect for energy efficiency
• Expansive Backyard-mature oaks and large deck, offering endless possibilities to create your own backyard oasis
• Well-Established Neighborhood with NO HOA fees!
• Easy Access to Mopac and Parmer Lane – quick commute times to anywhere in the city
• Move-in Ready – Freshly painted and awaiting its new owner!
• Roof recently replaced!
Prime Location:
• Only 5 minutes to The Domain – Austin's premier shopping, dining, and entertainment destination
• Quick Access to MetroRail, making downtown Austin a breeze to reach
• Just 1.5 miles from the Apple campus, putting you right in the tech hub of the city
• Close proximity to the Q2 Soccer Stadium, offering plenty of entertainment options
• Outdoor lovers will appreciate the nearby Balcones District Park, featuring scenic trails, tennis courts, and a community pool
• Walnut Creek Park is close by, offering over 300 acres of trails, picnicking areas, and recreational spaces
• A short drive to the Austin Business Tech Corridor, providing quick access to major employers
Additional Benefits:
• Nestled in a serene and peaceful community with mature trees and a friendly vibe
• Super convenient for commuters and those who love the outdoors, with parks, trails, and major routes just minutes away
A quiet, established neighborhood combined with unmatched access to Austin’s tech scene and outdoor activities, this home offers the best of both worlds. Don’t miss out on the opportunity to own this charming home in one of Austin’s most sought-after locations!
Location
State TX
County Travis
Rooms
Main Level Bedrooms 3
Interior
Interior Features Ceiling Fan(s), High Ceilings, Chandelier, Laminate Counters, Electric Dryer Hookup, Gas Dryer Hookup, Eat-in Kitchen, Entrance Foyer, Multiple Dining Areas, No Interior Steps, Two Primary Closets, Washer Hookup
Heating Central, Fireplace(s), Natural Gas
Cooling Ceiling Fan(s), Central Air, Electric
Flooring Carpet, Tile
Fireplaces Number 1
Fireplaces Type Decorative, Gas, Living Room, Masonry, Raised Hearth, Stone, Wood Burning
Fireplace Y
Appliance Dishwasher, Disposal, Gas Range, Microwave, Gas Oven, Refrigerator, Water Heater
Exterior
Exterior Feature Gutters Partial, Private Yard
Garage Spaces 2.0
Fence Back Yard, Wood
Pool None
Community Features Cluster Mailbox, Curbs, High Speed Internet, Sidewalks
Utilities Available Cable Available, Electricity Connected, High Speed Internet, Natural Gas Connected, Phone Available, Sewer Connected, Underground Utilities, Water Connected
Waterfront Description None
View Neighborhood
Roof Type Composition,Shingle
Accessibility None
Porch Deck
Total Parking Spaces 4
Private Pool No
Building
Lot Description Back Yard, City Lot, Curbs, Front Yard, Landscaped, Level, Private, Public Maintained Road, Trees-Large (Over 40 Ft)
Faces South
Foundation Slab
Sewer Public Sewer
Water Public
Level or Stories One
Structure Type Concrete,Frame,Masonry – Partial,Wood Siding,Stone
New Construction No
Schools
Elementary Schools Summitt
Middle Schools Murchison
High Schools Anderson
School District Austin Isd
Others
Restrictions City Restrictions
Ownership Fee-Simple
Acceptable Financing Cash, Committed Money, Conventional, FHA, Texas Vet, VA Loan
Tax Rate 1.8092
Listing Terms Cash, Committed Money, Conventional, FHA, Texas Vet, VA Loan
Special Listing Condition Standard
MORTGAGE CALCULATOR







