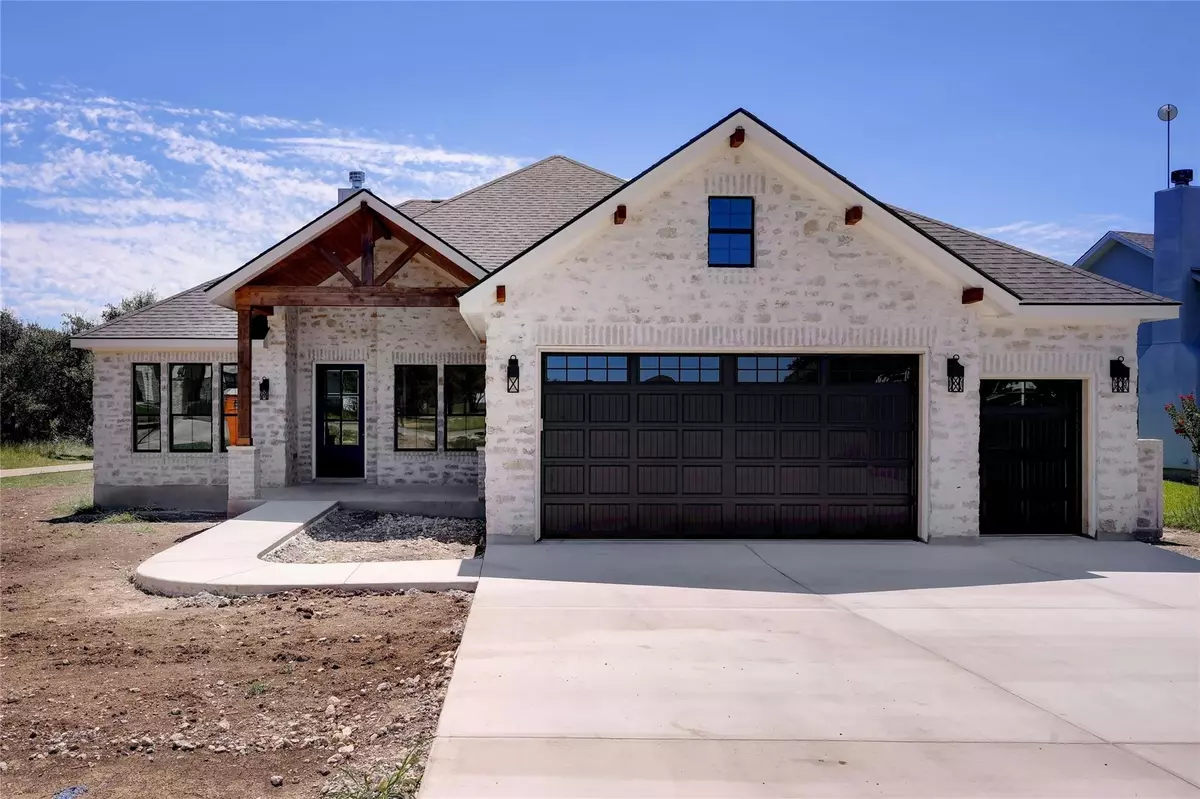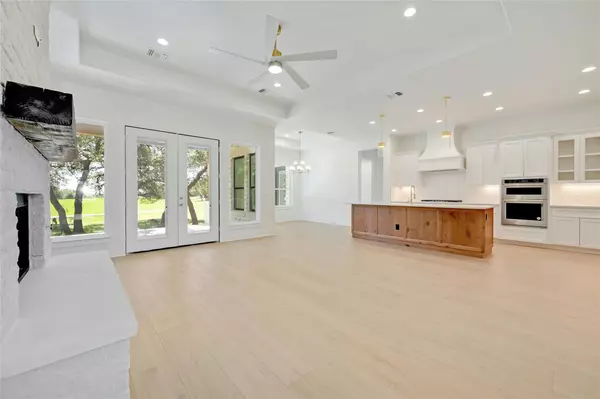
806 John Price ST Blanco, TX 78606
3 Beds
2 Baths
2,036 SqFt
UPDATED:
11/09/2024 09:04 PM
Key Details
Property Type Single Family Home
Sub Type Single Family Residence
Listing Status Active
Purchase Type For Sale
Square Footage 2,036 sqft
Price per Sqft $294
Subdivision Rockin J Ranch
MLS Listing ID 6300673
Bedrooms 3
Full Baths 2
HOA Fees $363/ann
Originating Board actris
Year Built 2024
Annual Tax Amount $1,253
Tax Year 2023
Lot Size 0.340 Acres
Property Description
Location
State TX
County Blanco
Rooms
Main Level Bedrooms 3
Interior
Interior Features Ceiling Fan(s), High Ceilings, Tray Ceiling(s), Crown Molding, Electric Dryer Hookup, Entrance Foyer, French Doors, Kitchen Island, Open Floorplan, Pantry, Primary Bedroom on Main, Recessed Lighting, Soaking Tub, Walk-In Closet(s), Washer Hookup
Heating Central, Electric
Cooling Central Air
Flooring Vinyl
Fireplaces Number 1
Fireplaces Type Family Room, Propane
Fireplace Y
Appliance Convection Oven, Dishwasher, Disposal, Gas Cooktop, Electric Oven, Vented Exhaust Fan, Water Heater
Exterior
Exterior Feature See Remarks
Garage Spaces 2.0
Fence None
Pool None
Community Features Fishing, Golf, Pool, Putting Green
Utilities Available Electricity Available, Propane
Waterfront Description None
View Golf Course
Roof Type Composition
Accessibility None
Porch Covered, Front Porch, Rear Porch
Total Parking Spaces 4
Private Pool No
Building
Lot Description Backs To Golf Course
Faces North
Foundation Slab
Sewer Private Sewer
Water Private, Shared Well
Level or Stories One
Structure Type Stone
New Construction Yes
Schools
Elementary Schools Blanco
Middle Schools Blanco
High Schools Blanco
School District Blanco Isd
Others
HOA Fee Include Common Area Maintenance
Restrictions Building Size,Building Style,Deed Restrictions,Development Type,Easement,Lease
Ownership Fee-Simple
Acceptable Financing Cash, Conventional, FHA
Tax Rate 1.2768
Listing Terms Cash, Conventional, FHA
Special Listing Condition Standard
MORTGAGE CALCULATOR







