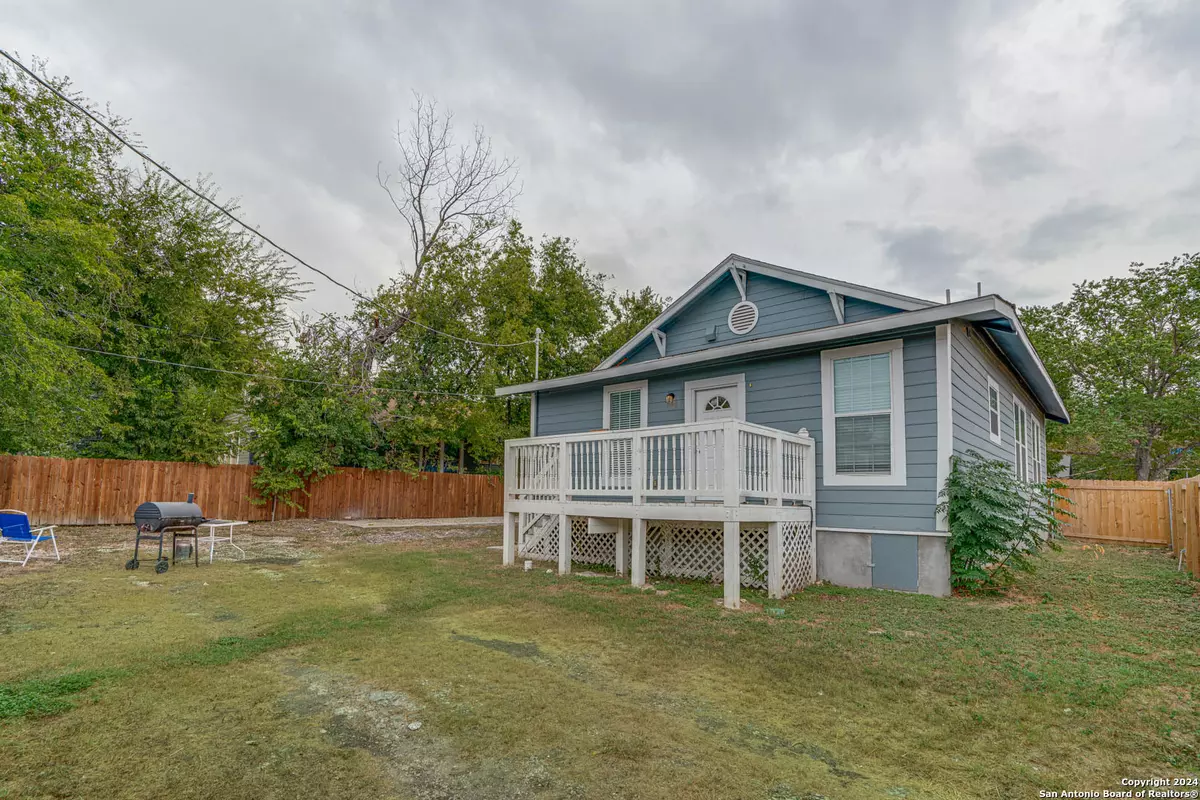
1145 SUMMIT AVE San Antonio, TX 78201-5631
4 Beds
2 Baths
2,050 SqFt
UPDATED:
11/26/2024 06:01 PM
Key Details
Property Type Single Family Home
Sub Type Single Residential
Listing Status Active
Purchase Type For Sale
Square Footage 2,050 sqft
Price per Sqft $187
Subdivision Beacon Hill
MLS Listing ID 1822108
Style One Story
Bedrooms 4
Full Baths 2
Construction Status Pre-Owned
Year Built 1930
Annual Tax Amount $8,445
Tax Year 2024
Lot Size 9,365 Sqft
Property Description
Location
State TX
County Bexar
Area 0900
Direction W
Rooms
Master Bathroom Main Level 6X10 Shower Only
Master Bedroom Main Level 11X13 Walk-In Closet, Ceiling Fan
Bedroom 2 Main Level 11X13
Bedroom 3 Main Level 8X8
Bedroom 4 Main Level 9X10
Living Room Main Level 13X17
Dining Room Main Level 9X13
Kitchen Main Level 10X13
Study/Office Room Main Level 7X14
Interior
Heating Central
Cooling Two Central
Flooring Laminate, Other
Inclusions Ceiling Fans, Washer, Dryer, Cook Top, Microwave Oven, Refrigerator, Disposal, Dishwasher
Heat Source Electric, Natural Gas
Exterior
Exterior Feature Bar-B-Que Pit/Grill, Deck/Balcony, Privacy Fence, Storage Building/Shed, Mature Trees, Additional Dwelling
Parking Features Rear Entry, Side Entry
Pool None
Amenities Available None
Roof Type Composition
Private Pool N
Building
Lot Description Corner
Sewer City
Water City
Construction Status Pre-Owned
Schools
Elementary Schools Call District
Middle Schools Call District
High Schools Call District
School District San Antonio I.S.D.
Others
Miscellaneous Investor Potential
Acceptable Financing Conventional, FHA, VA, Cash, Other
Listing Terms Conventional, FHA, VA, Cash, Other
MORTGAGE CALCULATOR







