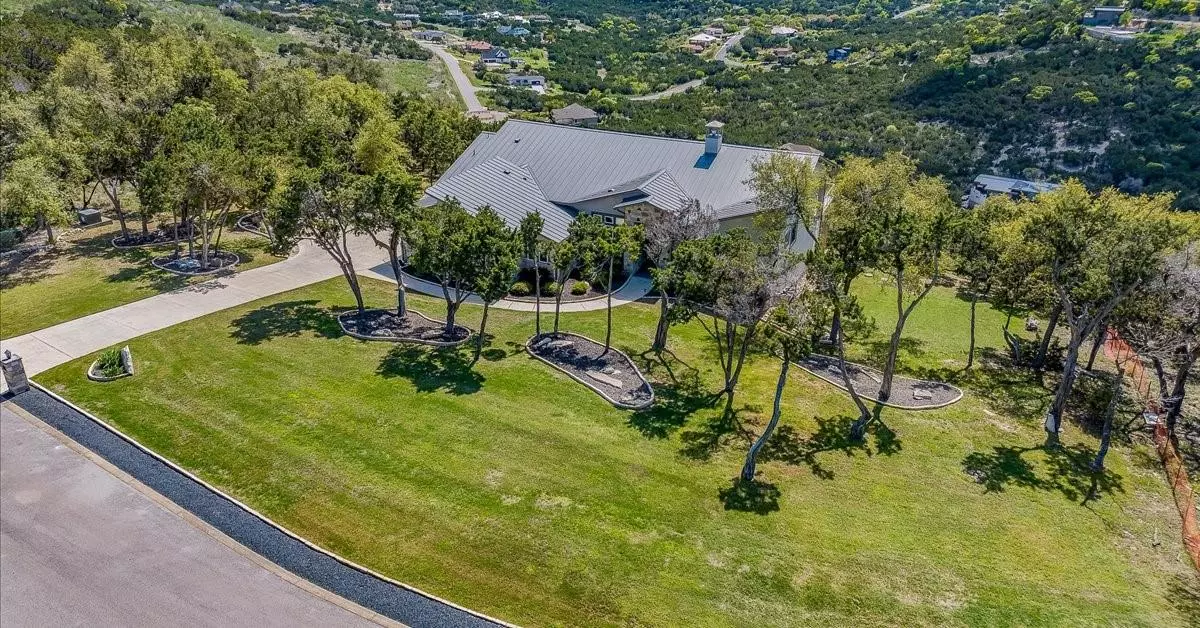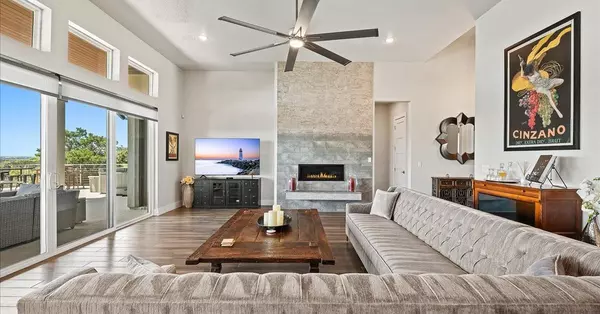
18208 Ranchland Hills VIS Jonestown, TX 78645
3 Beds
3 Baths
2,725 SqFt
UPDATED:
11/22/2024 11:56 PM
Key Details
Property Type Single Family Home
Sub Type Single Family Residence
Listing Status Active Under Contract
Purchase Type For Sale
Square Footage 2,725 sqft
Price per Sqft $548
Subdivision Ranchland Hills
MLS Listing ID 2334800
Bedrooms 3
Full Baths 3
HOA Fees $330/ann
Originating Board actris
Year Built 2017
Annual Tax Amount $24,115
Tax Year 2023
Lot Size 1.697 Acres
Property Description
views, an inviting infinity pool and a covered patio - perfect for entertaining or soaking in the Texas sunset. With three
bedrooms, three baths, and an office, the open floor plan seamlessly blends kitchen, living, and dining areas. Enjoy
the warmth of a gas fireplace, a dry bar with a wine fridge and automatic sunshades throughout. Embrace the
outdoors with a dog run, a lookout point, and lush landscaping on approximately 1.7 acres. This property boasts a
Generac for the occasional power need. The solar panels convey with the home, offering sustainable living amidst the
height of Hill Country luxury. All this, at one of the highest elevations in Travis County - Welcome to your lake lifestyle
oasis!
Location
State TX
County Travis
Rooms
Main Level Bedrooms 3
Interior
Interior Features Breakfast Bar, Built-in Features, Ceiling Fan(s), High Ceilings, Stone Counters, Double Vanity, Dry Bar, Electric Dryer Hookup, Eat-in Kitchen, Entrance Foyer, Kitchen Island, No Interior Steps, Open Floorplan, Pantry, Primary Bedroom on Main, Recessed Lighting, Soaking Tub, Walk-In Closet(s), Washer Hookup
Heating Central, Electric
Cooling Central Air, Electric
Flooring Tile, Wood
Fireplaces Number 1
Fireplaces Type Living Room
Fireplace Y
Appliance Built-In Electric Oven, Built-In Gas Range, Dishwasher, Disposal, Gas Cooktop, Microwave, Double Oven, RNGHD, Refrigerator, Stainless Steel Appliance(s), Vented Exhaust Fan, Wine Refrigerator
Exterior
Exterior Feature Dog Run, Exterior Steps, Gutters Full, Lighting
Garage Spaces 2.0
Fence Partial
Pool In Ground, Infinity
Community Features Lake, Park
Utilities Available Electricity Connected, Other, Phone Available, Propane, Sewer Connected, Water Connected
Waterfront Description None
View Hill Country, Lake, Panoramic
Roof Type Metal
Accessibility None
Porch Covered, Patio, Rear Porch
Total Parking Spaces 4
Private Pool Yes
Building
Lot Description Landscaped, Trees-Moderate, Views
Faces Northeast
Foundation Slab
Sewer Septic Tank
Water Public
Level or Stories One
Structure Type Masonry – Partial,Stone,Stucco
New Construction No
Schools
Elementary Schools Lago Vista
Middle Schools Lago Vista
High Schools Lago Vista
School District Lago Vista Isd
Others
HOA Fee Include Common Area Maintenance
Restrictions Deed Restrictions
Ownership Fee-Simple
Acceptable Financing Cash, Conventional
Tax Rate 2.39
Listing Terms Cash, Conventional
Special Listing Condition Standard
MORTGAGE CALCULATOR







