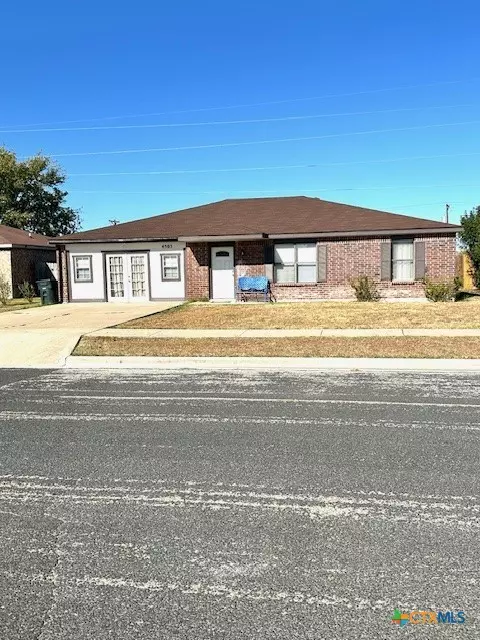
4505 Mustang DR Killeen, TX 76549
3 Beds
2 Baths
1,918 SqFt
UPDATED:
11/08/2024 03:04 PM
Key Details
Property Type Single Family Home
Sub Type Single Family Residence
Listing Status Active
Purchase Type For Sale
Square Footage 1,918 sqft
Price per Sqft $109
Subdivision Windfield Estates Ph One
MLS Listing ID 561965
Style Traditional
Bedrooms 3
Full Baths 2
Construction Status Resale
HOA Y/N No
Year Built 1997
Lot Size 9,726 Sqft
Acres 0.2233
Property Description
Location
State TX
County Bell
Interior
Interior Features Ceiling Fan(s), Open Floorplan, Tub Shower, Vanity, Walk-In Closet(s), Breakfast Area, Eat-in Kitchen, Kitchen Island, Pantry
Heating Central, Electric
Cooling Central Air, Electric, 1 Unit
Flooring Combination, Laminate, Wood
Fireplaces Type None
Fireplace No
Appliance Dishwasher, Electric Water Heater, Oven, Refrigerator, Water Heater, Some Electric Appliances
Laundry Washer Hookup, Electric Dryer Hookup, In Garage, Laundry Room
Exterior
Exterior Feature Covered Patio
Parking Features Converted Garage
Fence Wood
Pool None
Community Features None, Sidewalks
Utilities Available Electricity Available, Trash Collection Public
View Y/N No
Water Access Desc Not Connected (at lot),Public
View None
Roof Type Composition,Shingle
Accessibility None
Porch Covered, Patio
Building
Story 1
Entry Level One
Foundation Slab
Sewer Not Connected (at lot), Public Sewer
Water Not Connected (at lot), Public
Architectural Style Traditional
Level or Stories One
Construction Status Resale
Schools
Middle Schools Live Oak Ridge Middle School
High Schools Shoemaker High School
School District Killeen Isd
Others
Tax ID 152384
Acceptable Financing Cash, Conventional, FHA, Texas Vet, USDA Loan, VA Loan
Listing Terms Cash, Conventional, FHA, Texas Vet, USDA Loan, VA Loan

MORTGAGE CALCULATOR







