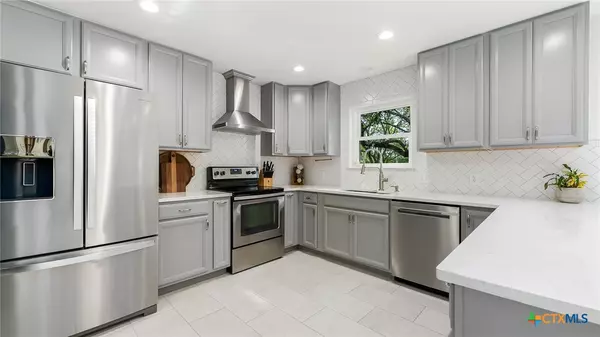
509 Rudeloff Rd Seguin, TX 78155
3 Beds
2 Baths
1,966 SqFt
UPDATED:
11/09/2024 03:04 AM
Key Details
Property Type Single Family Home
Sub Type Single Family Residence
Listing Status Active
Purchase Type For Sale
Square Footage 1,966 sqft
Price per Sqft $263
MLS Listing ID 562083
Style Contemporary/Modern
Bedrooms 3
Full Baths 2
Construction Status Resale
HOA Y/N No
Year Built 1977
Lot Size 1.120 Acres
Acres 1.12
Property Description
Location
State TX
County Guadalupe
Interior
Interior Features All Bedrooms Down, Ceiling Fan(s), Double Vanity, Walk-In Closet(s), Custom Cabinets, Eat-in Kitchen, Granite Counters, Kitchen/Family Room Combo, Kitchen/Dining Combo, Pantry, Walk-In Pantry
Heating Central
Cooling Central Air, 1 Unit
Flooring Carpet, Laminate
Fireplaces Type Living Room
Fireplace Yes
Appliance Dishwasher, Electric Range, Refrigerator, Range Hood, Range
Laundry Washer Hookup, Electric Dryer Hookup, Laundry in Utility Room, Main Level, Laundry Room
Exterior
Exterior Feature Deck, Security Lighting
Parking Features Attached, Garage
Garage Spaces 2.0
Garage Description 2.0
Fence Perimeter, Ranch Fence
Pool None
Community Features None
Utilities Available Cable Available, Electricity Available
View Y/N No
Water Access Desc Public
View None
Roof Type Composition,Shingle
Porch Deck
Building
Story 1
Entry Level One
Foundation Slab
Sewer Not Connected (at lot), Public Sewer
Water Public
Architectural Style Contemporary/Modern
Level or Stories One
Additional Building Outbuilding, Workshop
Construction Status Resale
Schools
School District Seguin Isd
Others
Tax ID 2G0011000031600000
Security Features Security Lights
Acceptable Financing Cash, Conventional, FHA, USDA Loan, VA Loan
Listing Terms Cash, Conventional, FHA, USDA Loan, VA Loan

MORTGAGE CALCULATOR







