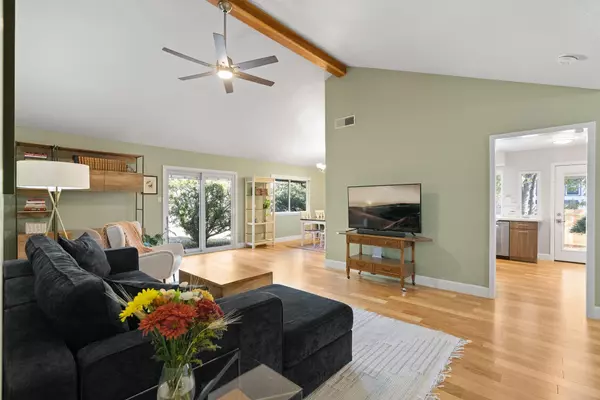
1510 Coronado Hills DR Austin, TX 78752
3 Beds
2 Baths
1,590 SqFt
UPDATED:
11/26/2024 02:34 PM
Key Details
Property Type Single Family Home
Sub Type Single Family Residence
Listing Status Active
Purchase Type For Sale
Square Footage 1,590 sqft
Price per Sqft $305
Subdivision Coronado Hills
MLS Listing ID 9319602
Bedrooms 3
Full Baths 2
Originating Board actris
Year Built 1973
Annual Tax Amount $8,330
Tax Year 2024
Lot Size 9,574 Sqft
Property Description
The kitchen is a chef's delight, boasting modern cabinets, sleek quartz countertops, and a stainless gas range. Whether you're preparing a gourmet meal or a quick snack, this kitchen has everything you need. The large primary bedroom is a serene retreat, complete with a contemporary bathroom featuring a walk-in shower.
Recent updates include a new HVAC system and water heater, both replaced in 2024, ensuring comfort and efficiency year-round. Outside, the expansive backyard offers private outdoor space, ideal for gatherings or simply enjoying the Texas sunshine. With a two-car garage and additional parking included, convenience is at your doorstep.
Enjoy the proximity to local favorites like Hank's and Easy Tiger, and take a short drive to explore all that Mueller has to offer, including HEB, walking trails, farmer's market, and Alamo Drafthouse. Reach out about the 1% rate discount for the first year of your loan!
Location
State TX
County Travis
Rooms
Main Level Bedrooms 3
Interior
Interior Features Built-in Features, Ceiling Fan(s), Vaulted Ceiling(s), Quartz Counters, Primary Bedroom on Main
Heating Central, Electric
Cooling Ceiling Fan(s), Central Air, Electric
Flooring Wood
Fireplace Y
Appliance Dishwasher, Disposal, Microwave, Gas Oven, Range, Refrigerator, Washer/Dryer, Electric Water Heater
Exterior
Exterior Feature Private Yard
Garage Spaces 2.0
Fence Wood
Pool None
Community Features See Remarks
Utilities Available Cable Connected, Electricity Connected, Natural Gas Connected, Sewer Connected, Water Connected
Waterfront Description None
View Neighborhood
Roof Type Asphalt
Accessibility None
Porch Porch, Terrace
Total Parking Spaces 4
Private Pool No
Building
Lot Description Back Yard, Front Yard, Trees-Medium (20 Ft - 40 Ft)
Faces South
Foundation Slab
Sewer Public Sewer
Water Public
Level or Stories One
Structure Type Brick,Wood Siding
New Construction No
Schools
Elementary Schools Andrews
Middle Schools Webb
High Schools Northeast Early College
School District Austin Isd
Others
Restrictions Deed Restrictions
Ownership Fee-Simple
Acceptable Financing Cash, Conventional, FHA, VA Loan
Tax Rate 1.98
Listing Terms Cash, Conventional, FHA, VA Loan
Special Listing Condition Standard
MORTGAGE CALCULATOR







