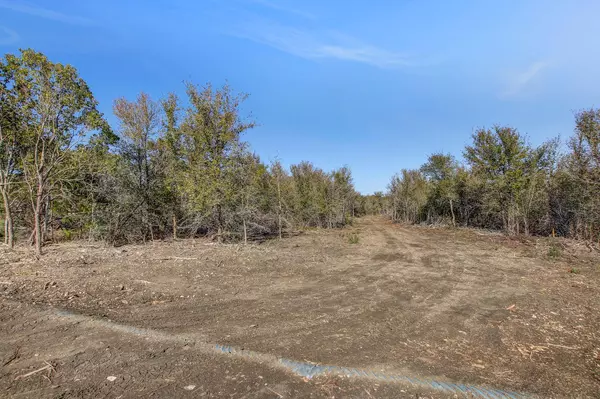
13097 Avis RD Dale, TX 78616
3 Beds
2 Baths
1,520 SqFt
UPDATED:
11/26/2024 04:48 PM
Key Details
Property Type Single Family Home
Sub Type Single Family Residence
Listing Status Active
Purchase Type For Sale
Square Footage 1,520 sqft
Price per Sqft $356
Subdivision Austin Skyline
MLS Listing ID 8243062
Bedrooms 3
Full Baths 2
Originating Board actris
Year Built 1975
Annual Tax Amount $9,233
Tax Year 2024
Lot Size 6.960 Acres
Property Description
Currently generating $4,100 per month in rental income from three tenants, this property is set up for immediate cash flow. One tenant benefits from a second driveway leading to a private section at the rear of the property, offering flexibility for future expansion or development. With easy access to growing Austin-area employment and business centers, this versatile property at $592,000 is a solid investment with significant potential. Don't miss this income-generating opportunity in a prime Central Texas location!
Location
State TX
County Caldwell
Rooms
Main Level Bedrooms 3
Interior
Interior Features Ceiling Fan(s), Primary Bedroom on Main
Heating Ceiling
Cooling Central Air, Wall/Window Unit(s)
Flooring Wood
Fireplaces Number 1
Fireplaces Type Glass Doors
Fireplace Y
Appliance Dishwasher, Range
Exterior
Exterior Feature Private Yard
Garage Spaces 3.0
Fence See Remarks
Pool None
Community Features None
Utilities Available Electricity Connected, Sewer Connected, Water Connected
Waterfront Description Pond
View Creek/Stream, Pond, Rural, Trees/Woods
Roof Type Composition
Accessibility None
Porch Porch
Total Parking Spaces 6
Private Pool No
Building
Lot Description Level, Native Plants, Trees-Heavy
Faces West
Foundation Slab
Sewer Septic Tank
Water Public
Level or Stories One
Structure Type Wood Siding
New Construction No
Schools
Elementary Schools Alma Brewer Strawn
Middle Schools Lockhart
High Schools Lockhart
School District Lockhart Isd
Others
Restrictions Deed Restrictions
Ownership Fee-Simple
Acceptable Financing Cash, Conventional
Tax Rate 1.6261
Listing Terms Cash, Conventional
Special Listing Condition Standard
MORTGAGE CALCULATOR







