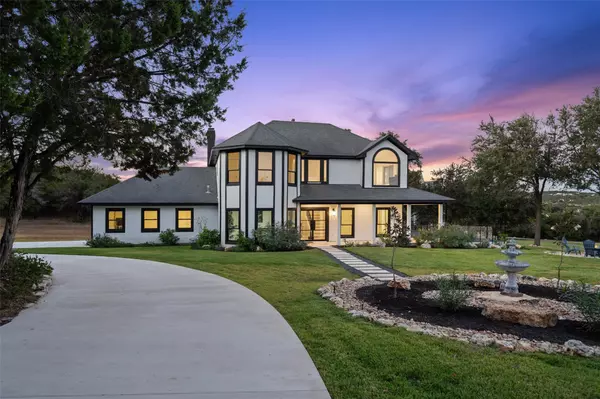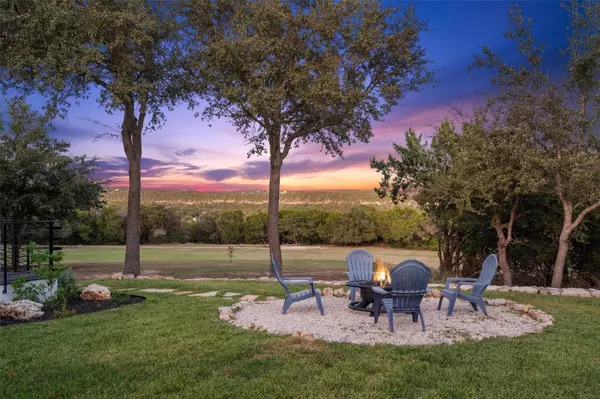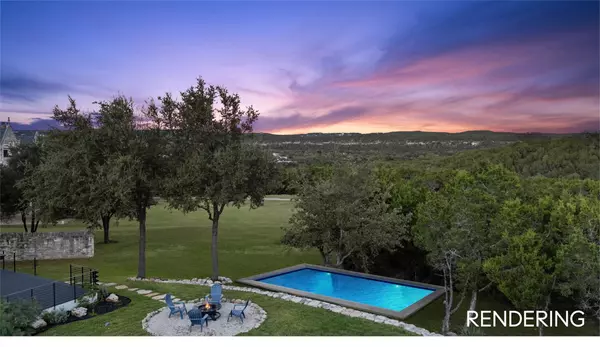
9300 Winchester RD Austin, TX 78733
5 Beds
3 Baths
2,808 SqFt
UPDATED:
11/19/2024 02:16 PM
Key Details
Property Type Single Family Home
Sub Type Single Family Residence
Listing Status Active
Purchase Type For Sale
Square Footage 2,808 sqft
Price per Sqft $587
Subdivision Montgomery
MLS Listing ID 1138054
Style 1st Floor Entry,See Remarks
Bedrooms 5
Full Baths 3
Originating Board actris
Year Built 1993
Tax Year 2024
Lot Size 1.000 Acres
Property Description
Step inside to soaring ceilings and an open-concept floor plan that blends elegance and comfort seamlessly. The gourmet kitchen is a chef's dream, featuring high-end appliances, custom cabinetry, and a large island perfect for entertaining. The living area is warm and inviting, with large windows that frame spectacular views and fill the space with natural light or the warm glow of a gorgeous fireplace. Dining room and additional flex living space feature a front row seat to incredible hill country views off your back porch.
The spacious primary suite is a private retreat, boasting a spa-like ensuite bathroom, a generous walk-in closet, and soaking tub that also looks out on the Texas Hill Country. Three additional bedrooms upstairs offer versatility for family or guests with a bonus bedroom/office downstairs.
Outside, the expansive 1.0 acre lot offers endless possibilities—whether you envision a pool, garden, outdoor kitchen, sport court - or all of the above... this lot will accommodate your every dream. With luxurious finishes, hilltop views, and top-rated schools, this property is a rare gem that combines sophistication with serene, country charm. (Additional lots available for purchase - see agent for details)
Location
State TX
County Travis
Rooms
Main Level Bedrooms 1
Interior
Interior Features Built-in Features, Ceiling Fan(s), High Ceilings, Quartz Counters, Double Vanity, Eat-in Kitchen, Kitchen Island, Soaking Tub, Walk-In Closet(s)
Heating Central
Cooling Central Air
Flooring Carpet, Wood
Fireplaces Number 1
Fireplaces Type Den, Living Room
Fireplace Y
Appliance Built-In Oven(s), Dishwasher, Gas Cooktop, Free-Standing Range, Refrigerator
Exterior
Exterior Feature Garden, Lighting, Private Yard, See Remarks
Garage Spaces 2.0
Fence Partial
Pool None
Community Features Gated, Lake
Utilities Available Electricity Connected, Propane, Sewer Connected, Water Connected
Waterfront Description See Remarks
View Hill Country
Roof Type Composition
Accessibility None
Porch Covered, Patio, Porch, Rear Porch, Wrap Around
Total Parking Spaces 6
Private Pool No
Building
Lot Description Flag Lot, Private Maintained Road, Sprinkler - Automatic, Trees-Large (Over 40 Ft), Views, See Remarks
Faces South
Foundation Slab
Sewer Septic Tank
Water MUD
Level or Stories Two
Structure Type HardiPlank Type
New Construction No
Schools
Elementary Schools Valley View
Middle Schools West Ridge
High Schools Westlake
School District Eanes Isd
Others
HOA Fee Include See Remarks
Restrictions Covenant
Ownership Fee-Simple
Acceptable Financing Cash, Conventional, FHA, VA Loan
Tax Rate 1.45
Listing Terms Cash, Conventional, FHA, VA Loan
Special Listing Condition Standard
MORTGAGE CALCULATOR







