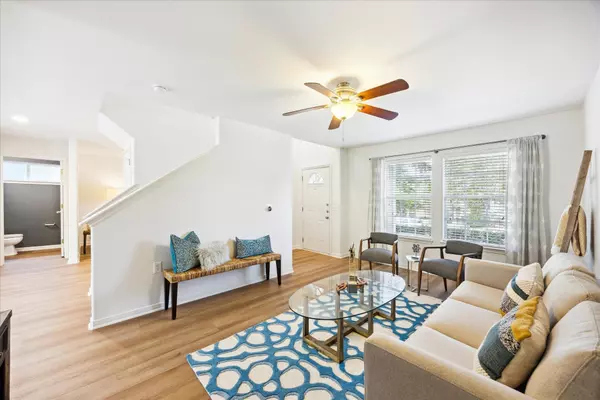
6125 Perlita DR Austin, TX 78724
3 Beds
3 Baths
1,546 SqFt
UPDATED:
11/27/2024 01:58 PM
Key Details
Property Type Single Family Home
Sub Type Single Family Residence
Listing Status Active
Purchase Type For Sale
Square Footage 1,546 sqft
Price per Sqft $252
Subdivision Meadows At Trinity Crossing Ph
MLS Listing ID 3578550
Style 1st Floor Entry,Entry Steps
Bedrooms 3
Full Baths 2
Half Baths 1
HOA Fees $60/qua
Originating Board actris
Year Built 2005
Annual Tax Amount $7,055
Tax Year 2024
Lot Size 4,599 Sqft
Property Description
Welcome to 6125 Perlita – a darling, beautifully updated home that perfectly blends modern amenities with timeless charm. Nestled in the serene Agave neighborhood, this residence boasts an impressive landscaped yard (front and back!), complete with a brand-new fence that provides privacy and great spaces for garending. As you step inside, you'll be greeted by the fresh ambiance of new flooring and paint throughout, creating a light, bright, and inviting atmosphere. The heart of the home is the updated kitchen, featuring quartz countertops, recently painted cabinetry, and state-of-the-art appliances, making it a chef’s dream. The second living area provides an ideal space for an extra lounging area or home office catering to your unique lifestyle needs. Check out the awesome primary bath! It's got a super sleek walk-in shower with modern glass doors and elegant tile work that will withstand the test of time. You'll love the updated fixtures and the chic vanity that offers plenty of storage. The stylish lighting sets the perfect vibe, turning your everyday routine into a mini spa experience. Updated lighting fixtures recessed lighting throughout, and new plumbing features throughout the home add to its modern functionality and aesthetic appeal.
Easy 10 minute or less bike ride to the Southern Walnut Creek Trailhead which gives you easy access to fantastic paved trails for cycling, walking, or running! Also an easy 6 minute drive to the East Communities YMCA!
Don’t miss the opportunity to make 6125 Perlita yours. Schedule a showing today and experience all that this exceptional home has to offer!
Location
State TX
County Travis
Interior
Interior Features Ceiling Fan(s), Quartz Counters, Double Vanity, Multiple Living Areas, Open Floorplan, Pantry, Recessed Lighting, Walk-In Closet(s)
Heating Central
Cooling Central Air
Flooring Tile, Vinyl
Fireplace Y
Appliance Dishwasher, Disposal, Free-Standing Gas Range, RNGHD, Refrigerator, Stainless Steel Appliance(s)
Exterior
Exterior Feature Balcony, Gutters Partial, Private Yard
Garage Spaces 2.0
Fence Back Yard, Wood
Pool None
Community Features Park, See Remarks
Utilities Available Electricity Available, High Speed Internet, Natural Gas Available, Sewer Connected, Underground Utilities
Waterfront Description None
View None
Roof Type Composition,Shingle
Accessibility None
Porch Covered, Front Porch, Patio, Porch
Total Parking Spaces 2
Private Pool No
Building
Lot Description Back Yard, Curbs, Front Yard, Native Plants, Private, Sloped Down, Trees-Medium (20 Ft - 40 Ft), Trees-Moderate
Faces North
Foundation Slab
Sewer Public Sewer
Water Public
Level or Stories Two
Structure Type Brick,HardiPlank Type
New Construction No
Schools
Elementary Schools Oak Meadows
Middle Schools Decker
High Schools Manor
School District Manor Isd
Others
HOA Fee Include See Remarks
Restrictions Deed Restrictions
Ownership Fee-Simple
Acceptable Financing Cash, Conventional, FHA, VA Loan
Tax Rate 2.0359
Listing Terms Cash, Conventional, FHA, VA Loan
Special Listing Condition Standard
MORTGAGE CALCULATOR







