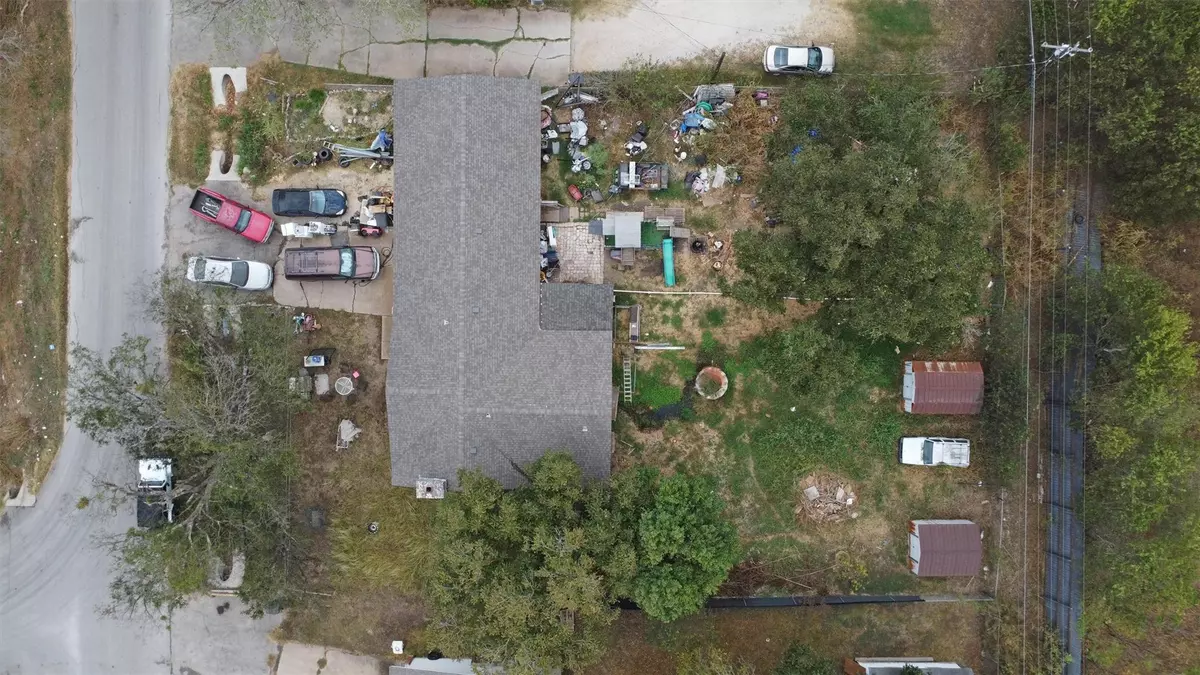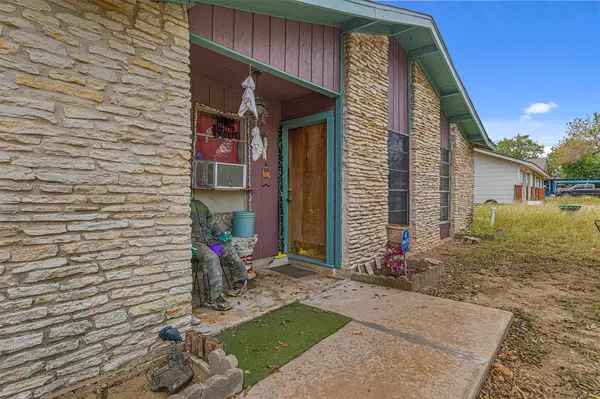
6801 Creedmoor DR Austin, TX 78719
4 Beds
2 Baths
1,512 SqFt
UPDATED:
11/27/2024 05:45 PM
Key Details
Property Type Single Family Home
Sub Type Single Family Residence
Listing Status Active
Purchase Type For Sale
Square Footage 1,512 sqft
Price per Sqft $165
Subdivision Pilot Knob Acres
MLS Listing ID 8362949
Bedrooms 4
Full Baths 1
Half Baths 1
Originating Board actris
Year Built 1972
Annual Tax Amount $5,444
Tax Year 2024
Lot Size 0.340 Acres
Property Description
Location
State TX
County Travis
Rooms
Main Level Bedrooms 4
Interior
Interior Features Laminate Counters, Primary Bedroom on Main, Washer Hookup
Heating Central
Cooling Central Air, Wall/Window Unit(s)
Flooring Carpet, Laminate, Tile, See Remarks
Fireplaces Number 1
Fireplaces Type Electric, Living Room
Fireplace Y
Appliance Exhaust Fan, Oven, Electric Oven, Range, RNGHD
Exterior
Exterior Feature Private Yard
Garage Spaces 2.0
Fence Chain Link
Pool None
Community Features None
Utilities Available Cable Available, Electricity Available, Phone Available, Sewer Available, Water Available
Waterfront Description None
View Neighborhood, Trees/Woods
Roof Type Composition,Shingle
Accessibility Accessible Closets, Accessible Doors, Accessible Full Bath, Accessible Hallway(s), Accessible Kitchen, Accessible Kitchen Appliances
Porch Patio
Total Parking Spaces 4
Private Pool No
Building
Lot Description Back Yard, Front Yard, Trees-Medium (20 Ft - 40 Ft)
Faces Southeast
Foundation Slab
Sewer Public Sewer
Water Public
Level or Stories One
Structure Type Wood Siding,Stone
New Construction No
Schools
Elementary Schools Creedmor
Middle Schools Del Valle
High Schools Del Valle
School District Del Valle Isd
Others
Restrictions City Restrictions
Ownership Fee-Simple
Acceptable Financing Cash, Conventional
Tax Rate 1.7068
Listing Terms Cash, Conventional
Special Listing Condition Standard
MORTGAGE CALCULATOR







