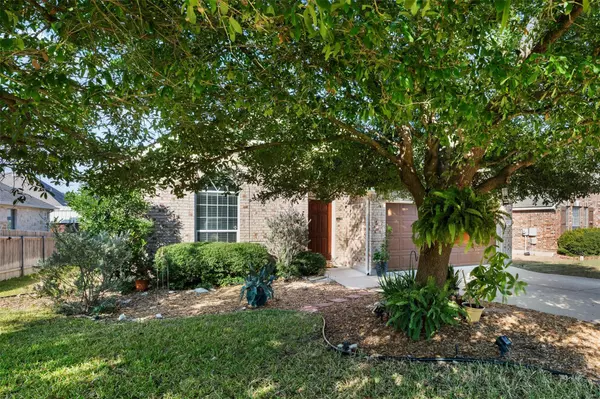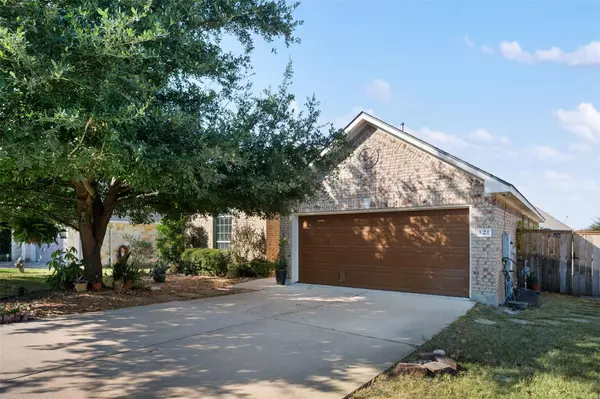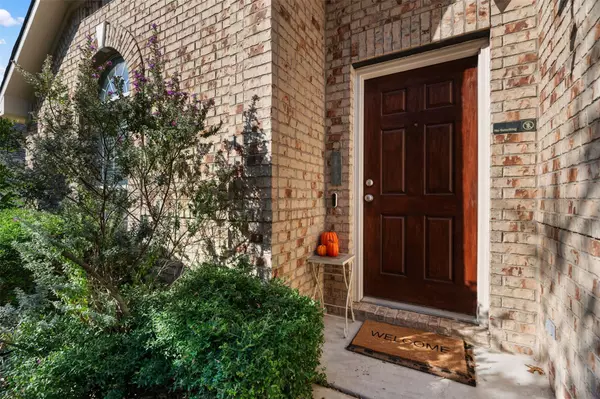
121 Kodiak DR Round Rock, TX 78664
3 Beds
2 Baths
1,954 SqFt
UPDATED:
11/25/2024 03:25 PM
Key Details
Property Type Single Family Home
Sub Type Single Family Residence
Listing Status Active
Purchase Type For Sale
Square Footage 1,954 sqft
Price per Sqft $212
Subdivision Silver Leaf Ph 01
MLS Listing ID 3631734
Style Single level Floor Plan
Bedrooms 3
Full Baths 2
HOA Fees $325/ann
Originating Board actris
Year Built 2008
Annual Tax Amount $7,871
Tax Year 2024
Lot Size 7,592 Sqft
Property Description
Location
State TX
County Williamson
Rooms
Main Level Bedrooms 3
Interior
Interior Features Ceiling Fan(s), Quartz Counters, Primary Bedroom on Main, Soaking Tub, Walk-In Closet(s)
Heating Central, Fireplace(s), Natural Gas
Cooling Ceiling Fan(s), Central Air, Electric, Gas
Flooring Laminate, Tile
Fireplaces Number 1
Fireplaces Type Family Room
Fireplace Y
Appliance Dishwasher, Disposal, Gas Range, Microwave, Gas Oven, Free-Standing Gas Range, Stainless Steel Appliance(s), Water Heater, Water Softener, Water Softener Rented
Exterior
Exterior Feature Gutters Partial
Garage Spaces 2.0
Fence Back Yard, Privacy, Wood
Pool None
Community Features Cluster Mailbox, Playground, Sidewalks, Trail(s)
Utilities Available Electricity Connected, High Speed Internet, Natural Gas Connected, Sewer Connected, Underground Utilities, Water Connected
Waterfront Description None
View None
Roof Type Asphalt
Accessibility None
Porch None
Total Parking Spaces 2
Private Pool No
Building
Lot Description Back Yard, Trees-Small (Under 20 Ft)
Faces South
Foundation Slab
Sewer MUD, Public Sewer
Water MUD
Level or Stories One
Structure Type Brick,HardiPlank Type
New Construction No
Schools
Elementary Schools Forest Creek
Middle Schools Ridgeview
High Schools Cedar Ridge
School District Round Rock Isd
Others
HOA Fee Include Common Area Maintenance
Restrictions City Restrictions
Ownership Fee-Simple
Acceptable Financing Cash, Conventional, FHA, VA Loan
Tax Rate 2.1274
Listing Terms Cash, Conventional, FHA, VA Loan
Special Listing Condition Standard
MORTGAGE CALCULATOR







