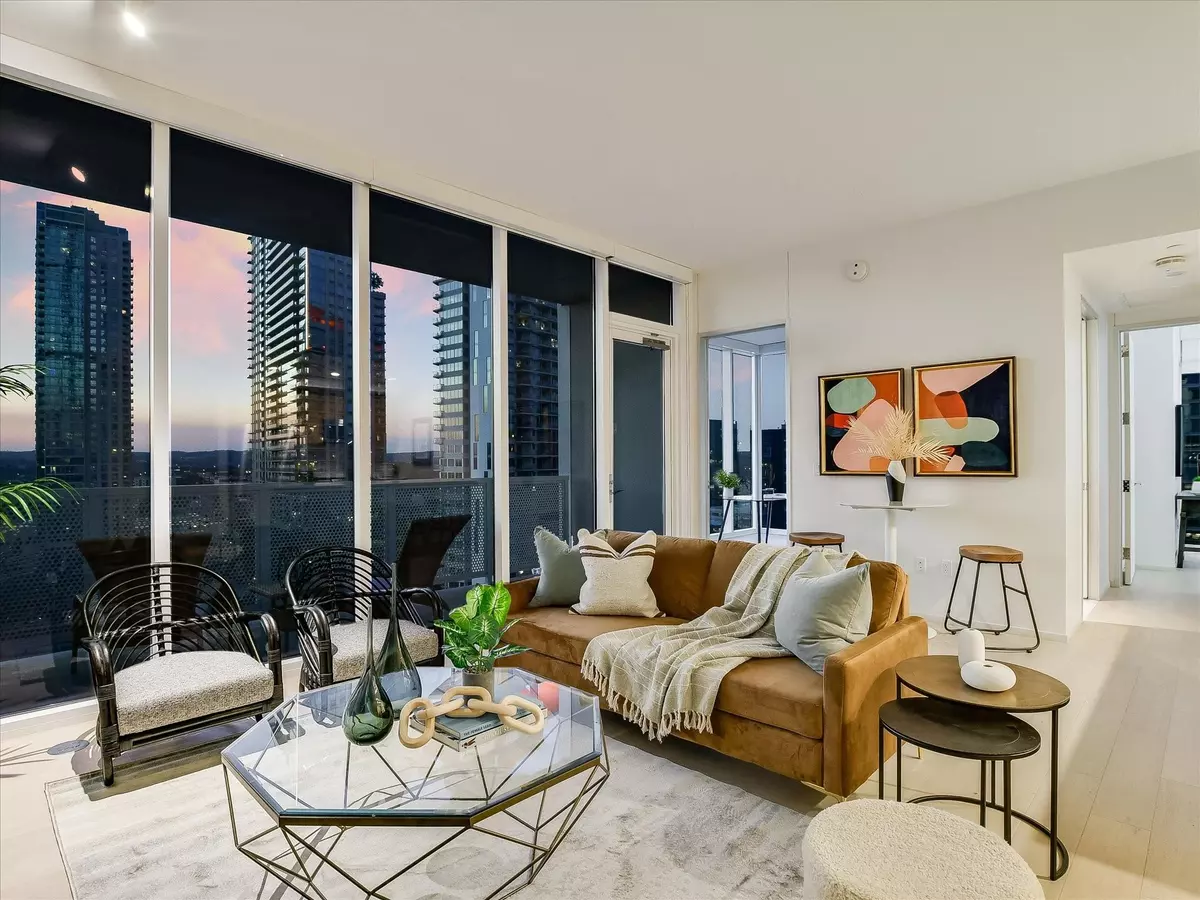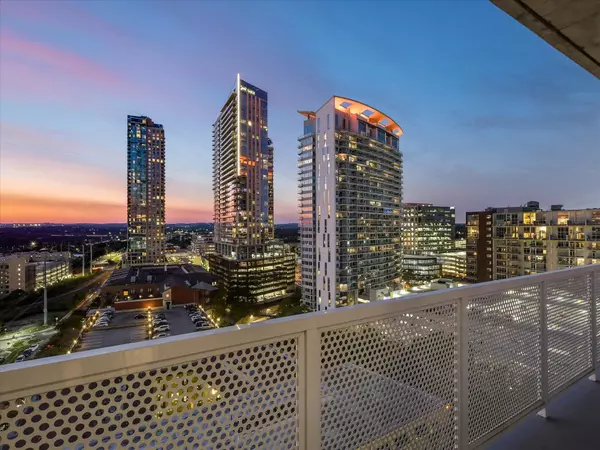
301 West Ave #1301 Austin, TX 78701
2 Beds
2 Baths
1,026 SqFt
UPDATED:
11/14/2024 06:20 PM
Key Details
Property Type Condo
Sub Type Condominium
Listing Status Hold
Purchase Type For Sale
Square Footage 1,026 sqft
Price per Sqft $1,071
Subdivision The Independent
MLS Listing ID 1915476
Style Tower (14+ Stories)
Bedrooms 2
Full Baths 2
HOA Fees $728/mo
Originating Board actris
Year Built 2018
Tax Year 2024
Lot Size 1.000 Acres
Property Description
Location
State TX
County Travis
Rooms
Main Level Bedrooms 2
Interior
Interior Features Built-in Features, Quartz Counters, Double Vanity, Primary Bedroom on Main, Recessed Lighting, Smart Thermostat, Sound System, Stackable W/D Connections, Walk-In Closet(s), Wired for Sound, See Remarks
Heating Central
Cooling Central Air
Flooring Tile, Wood
Fireplace Y
Appliance Built-In Gas Range, Convection Oven, Dishwasher, Disposal, Exhaust Fan, Microwave, Refrigerator, Washer/Dryer
Exterior
Exterior Feature Balcony
Garage Spaces 1.0
Fence None
Pool Gunite, Outdoor Pool, See Remarks
Community Features BBQ Pit/Grill, Business Center, Cluster Mailbox, Concierge, Conference/Meeting Room, Controlled Access, Dog Park, Fitness Center, Garage Parking, Gated, Lounge, Media Center/Movie Theatre, Pet Amenities, Playground, Pool, Storage, See Remarks
Utilities Available Electricity Connected, High Speed Internet, Natural Gas Connected, Sewer Connected, Water Connected
Waterfront Description None
View Downtown, See Remarks
Roof Type Membrane
Accessibility None
Porch None
Total Parking Spaces 1
Private Pool Yes
Building
Lot Description City Lot, Curbs
Faces West
Foundation Slab, See Remarks
Sewer Public Sewer
Water Public
Level or Stories One
Structure Type Concrete,Glass,See Remarks
New Construction No
Schools
Elementary Schools Mathews
Middle Schools O Henry
High Schools Austin
School District Austin Isd
Others
HOA Fee Include Common Area Maintenance,Maintenance Grounds,Maintenance Structure
Restrictions See Remarks
Ownership Common
Acceptable Financing Cash, Conventional, VA Loan
Tax Rate 1.809247
Listing Terms Cash, Conventional, VA Loan
Special Listing Condition Standard
MORTGAGE CALCULATOR







