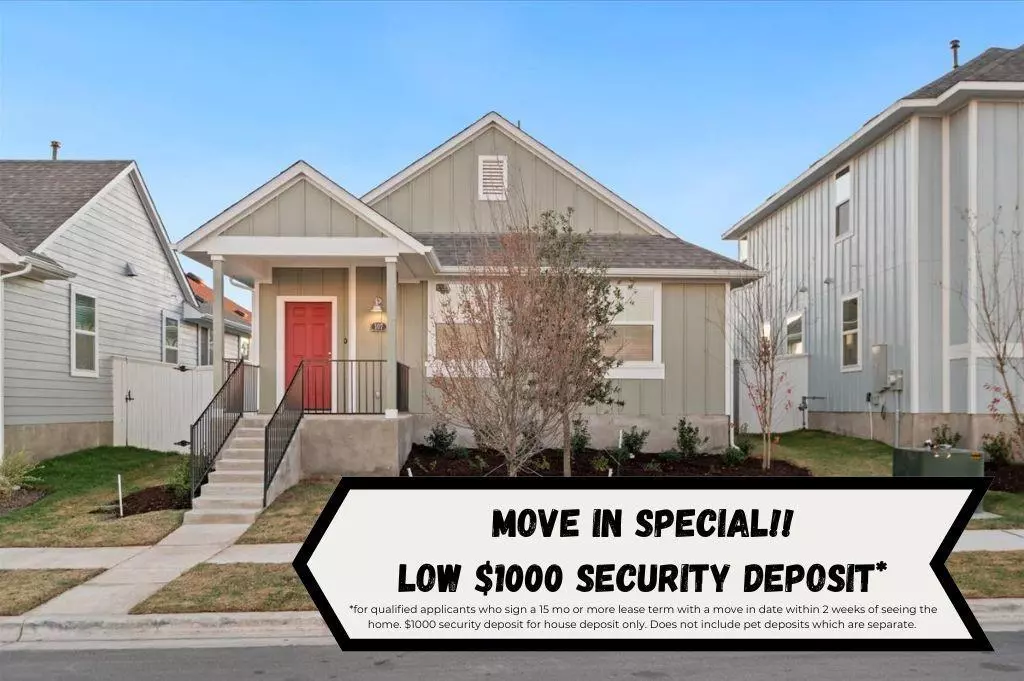
107 Tillage RD Elgin, TX 78621
3 Beds
2 Baths
1,548 SqFt
UPDATED:
11/25/2024 03:36 PM
Key Details
Property Type Single Family Home
Sub Type Single Family Residence
Listing Status Active
Purchase Type For Rent
Square Footage 1,548 sqft
Subdivision Harvest Ridge
MLS Listing ID 5336675
Bedrooms 3
Full Baths 2
Originating Board actris
Year Built 2023
Property Description
Location
State TX
County Bastrop
Rooms
Main Level Bedrooms 3
Interior
Interior Features High Ceilings, Granite Counters, Primary Bedroom on Main, Recessed Lighting
Cooling Central Air
Flooring Carpet, Tile
Fireplace N
Appliance Built-In Gas Oven, Built-In Gas Range, Disposal, Gas Cooktop, Microwave, Oven, Refrigerator, Washer/Dryer
Exterior
Exterior Feature Gutters Partial, Private Entrance, Private Yard
Pool None
Community Features Clubhouse, Common Grounds, Dog Park, Fishing, Park, Pet Amenities, Picnic Area, Playground, Pool, Tennis Court(s), Trail(s)
Utilities Available Electricity Connected, Natural Gas Connected, Underground Utilities, Water Connected
Accessibility None
Total Parking Spaces 2
Private Pool No
Building
Lot Description Back Yard, Interior Lot, Private, Sprinkler - Automatic
Faces North
Sewer Public Sewer
Level or Stories One
New Construction No
Schools
Elementary Schools Harvest Ridge
Middle Schools Elgin
High Schools Elgin
School District Elgin Isd
Others
Pets Allowed Number Limit, Breed Restrictions, Negotiable
Num of Pet 2
Pets Allowed Number Limit, Breed Restrictions, Negotiable
MORTGAGE CALCULATOR







