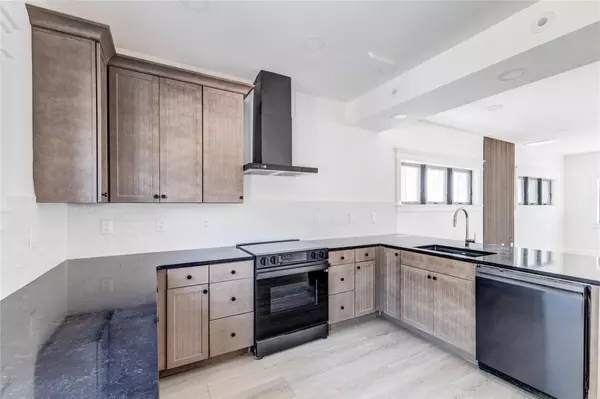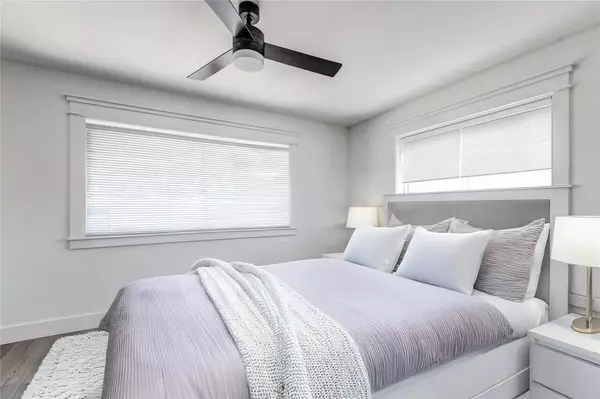
4722 Clarkson Ave Austin, TX 78751
3 Beds
3 Baths
1,605 SqFt
UPDATED:
11/21/2024 06:46 PM
Key Details
Property Type Single Family Home
Sub Type Single Family Residence
Listing Status Active
Purchase Type For Sale
Square Footage 1,605 sqft
Price per Sqft $516
Subdivision Ridgetop Annex
MLS Listing ID 3304658
Bedrooms 3
Full Baths 2
Half Baths 1
Originating Board actris
Year Built 2024
Tax Year 2024
Lot Size 5,762 Sqft
Property Description
Set on an oversized lot, this 1,605 sq ft beauty combines style, comfort, and modern convenience. The main floor greets you with an open-concept living and dining space that seamlessly flows into a sleek, contemporary kitchen—equipped with stainless steel appliances, quartz countertops, and a spacious central island, ideal for cooking, entertaining, or just everyday living.
On the second floor, you’ll find two generously sized bedrooms flooded with natural light, a beautifully appointed full bath, and a laundry room for added convenience.
The entire third floor is dedicated to a luxurious primary suite. The spacious bedroom offers plenty of room to relax, while the en-suite bathroom boasts high-end finishes. Step outside to your private terrace—perfect for morning coffee or evening unwinding.
The outdoor space is just as inviting, with a private fenced-in yard featuring low-maintenance xeriscaping, custom lighting, and a cowboy pool, providing a great spot to relax or host friends and family.
Located just 10 minutes from downtown Austin, this home offers easy access to the UT-Austin campus and a host of local amenities. Conveniently positioned near the Capital Metro Light Rail for a quiet commute with minimal noise disruption. Backed by a 1-2-10 builder’s warranty for added peace of mind and available for showings starting 11/10/24, with move-in ready availability by 11/15/24.
Location
State TX
County Travis
Interior
Interior Features Vaulted Ceiling(s), Stackable W/D Connections, Walk-In Closet(s), See Remarks
Heating Central
Cooling Central Air
Flooring Vinyl
Fireplace Y
Appliance Dishwasher, Disposal, Electric Range, Microwave, Free-Standing Electric Oven, Refrigerator, Stainless Steel Appliance(s)
Exterior
Exterior Feature See Remarks
Fence Wood
Pool None
Community Features None
Utilities Available Electricity Connected, Natural Gas Connected
Waterfront Description None
View Neighborhood
Roof Type Composition
Accessibility None
Porch None
Total Parking Spaces 1
Private Pool No
Building
Lot Description Sprinkler - Automatic
Faces Northwest
Foundation Concrete Perimeter
Sewer Public Sewer
Water Public
Level or Stories Three Or More
Structure Type Frame
New Construction Yes
Schools
Elementary Schools Ridgetop
Middle Schools Lamar (Austin Isd)
High Schools Mccallum
School District Austin Isd
Others
Restrictions None
Ownership Fee-Simple
Acceptable Financing Cash, Conventional, FHA, VA Loan
Tax Rate 1.8
Listing Terms Cash, Conventional, FHA, VA Loan
Special Listing Condition Standard
MORTGAGE CALCULATOR







