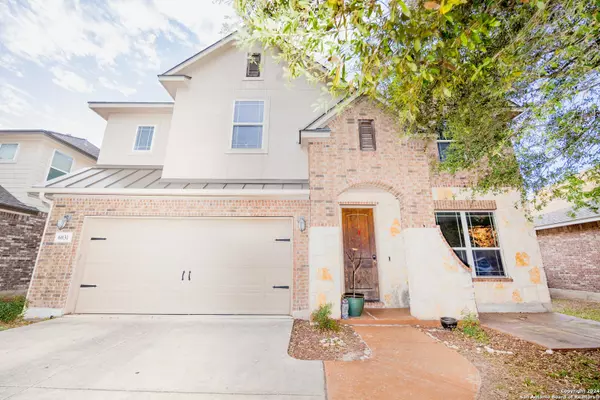
6031 Diego Ln San Antonio, TX 78253-5624
5 Beds
3 Baths
3,283 SqFt
UPDATED:
11/20/2024 02:40 PM
Key Details
Property Type Single Family Home
Sub Type Single Residential
Listing Status Active
Purchase Type For Sale
Square Footage 3,283 sqft
Price per Sqft $120
Subdivision Alamo Ranch
MLS Listing ID 1820246
Style Two Story,Traditional
Bedrooms 5
Full Baths 2
Half Baths 1
Construction Status Pre-Owned
HOA Fees $264/qua
Year Built 2011
Annual Tax Amount $8,081
Tax Year 2023
Lot Size 6,882 Sqft
Property Description
Location
State TX
County Bexar
Area 0102
Rooms
Master Bathroom Main Level 14X7 Tub/Shower Separate
Master Bedroom Main Level 18X14 DownStairs
Bedroom 2 2nd Level 15X11
Bedroom 3 2nd Level 15X11
Bedroom 4 2nd Level 12X11
Bedroom 5 2nd Level 13X11
Living Room Main Level 16X11
Kitchen Main Level 12X11
Family Room Main Level 20X11
Interior
Heating Central
Cooling One Central
Flooring Carpeting, Ceramic Tile
Inclusions Ceiling Fans, Washer Connection, Dryer Connection, Microwave Oven, Stove/Range, Disposal, Dishwasher, Water Softener (owned), Pre-Wired for Security
Heat Source Natural Gas
Exterior
Exterior Feature Deck/Balcony, Privacy Fence, Has Gutters
Parking Features Two Car Garage
Pool None
Amenities Available Pool, Park/Playground, Sports Court
Roof Type Composition
Private Pool N
Building
Foundation Slab
Sewer City
Water City
Construction Status Pre-Owned
Schools
Elementary Schools Hoffmann
Middle Schools Briscoe
High Schools Taft
School District Northside
Others
Acceptable Financing Conventional, FHA, VA, Cash
Listing Terms Conventional, FHA, VA, Cash
MORTGAGE CALCULATOR







