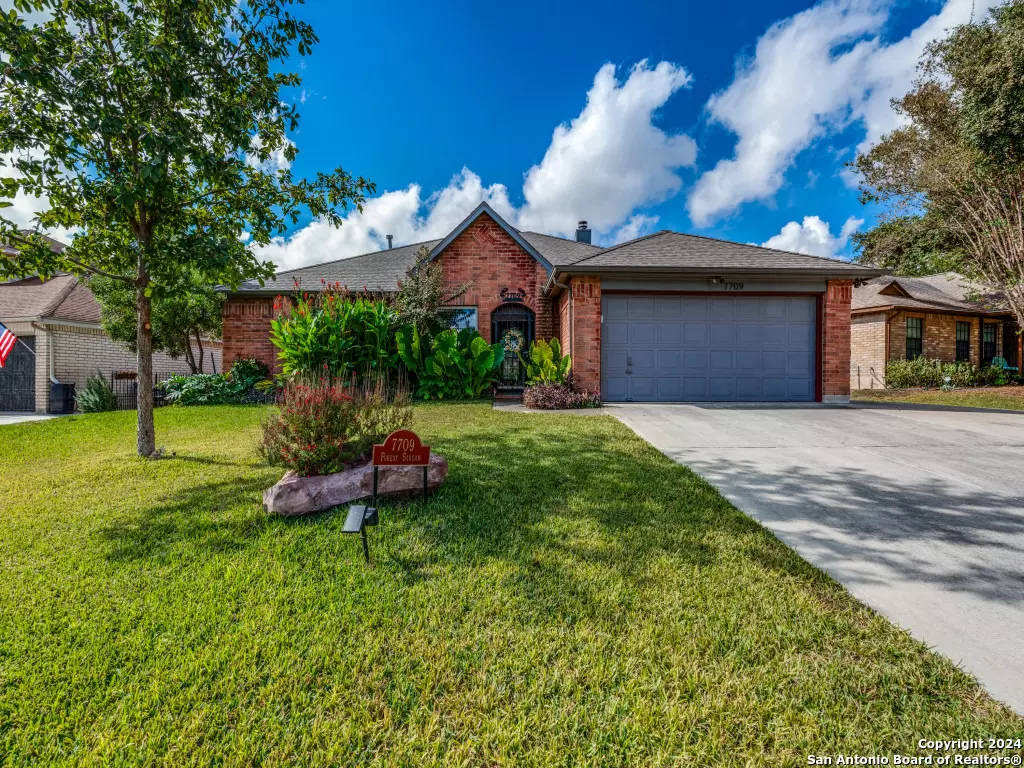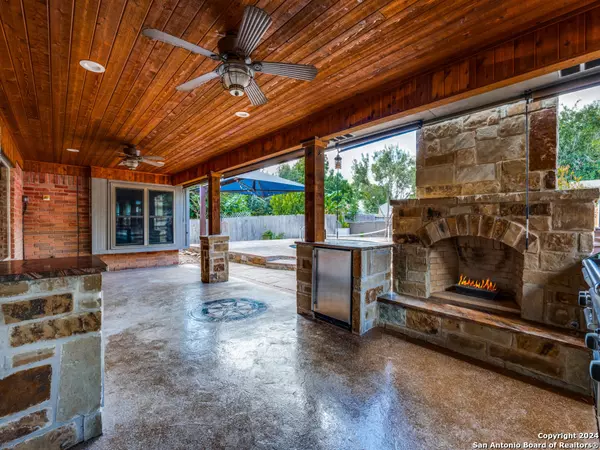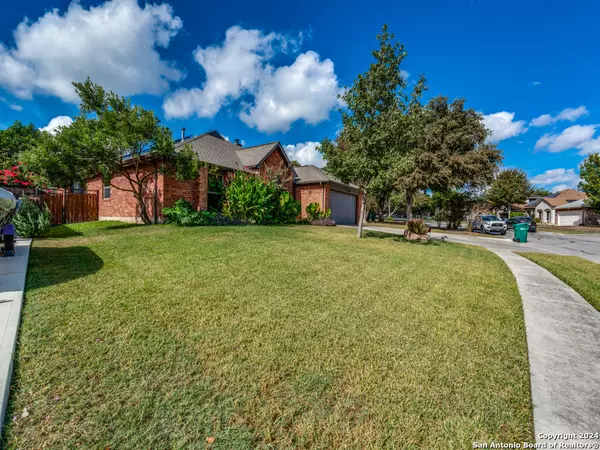
GET MORE INFORMATION
$ 374,900
$ 374,900
7709 FOREST STREAM Live Oak, TX 78233-4807
4 Beds
2 Baths
2,041 SqFt
UPDATED:
Key Details
Sold Price $374,900
Property Type Single Family Home
Sub Type Single Residential
Listing Status Sold
Purchase Type For Sale
Square Footage 2,041 sqft
Price per Sqft $183
Subdivision Woodcrest
MLS Listing ID 1819926
Sold Date 12/02/24
Style One Story
Bedrooms 4
Full Baths 2
Construction Status Pre-Owned
Year Built 1987
Annual Tax Amount $6,983
Tax Year 2024
Lot Size 9,496 Sqft
Property Description
Location
State TX
County Bexar
Area 1600
Rooms
Master Bathroom Main Level 11X10 Tub/Shower Separate, Double Vanity
Master Bedroom Main Level 15X14 Walk-In Closet, Ceiling Fan, Full Bath
Bedroom 2 Main Level 12X11
Bedroom 3 Main Level 12X9
Bedroom 4 Main Level 9X9
Living Room Main Level 26X15
Dining Room Main Level 15X10
Kitchen Main Level 14X13
Interior
Heating Central
Cooling One Central
Flooring Ceramic Tile, Laminate
Heat Source Electric
Exterior
Exterior Feature Patio Slab, Covered Patio, Bar-B-Que Pit/Grill, Privacy Fence, Sprinkler System, Storage Building/Shed, Has Gutters, Outdoor Kitchen
Parking Features Two Car Garage, Attached
Pool In Ground Pool
Amenities Available None
Roof Type Composition
Private Pool Y
Building
Foundation Slab
Sewer Sewer System
Water Water System
Construction Status Pre-Owned
Schools
Elementary Schools Royal Ridge
Middle Schools Ed White
High Schools Roosevelt
School District North East I.S.D
Others
Acceptable Financing Conventional, FHA, VA, Cash
Listing Terms Conventional, FHA, VA, Cash
MORTGAGE CALCULATOR







