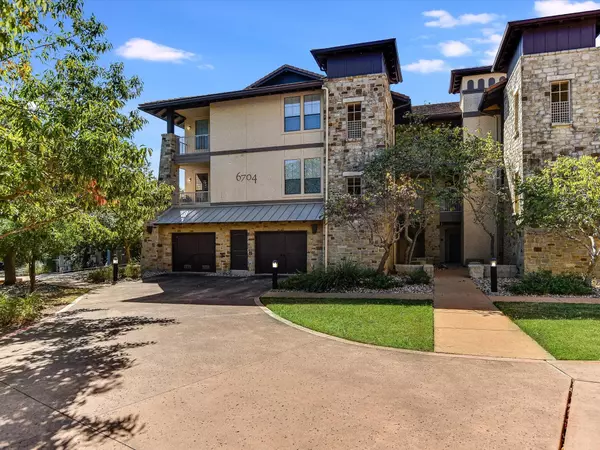
6704 Lantern View DR #201 Jonestown, TX 78645
3 Beds
3 Baths
1,726 SqFt
UPDATED:
11/22/2024 12:35 AM
Key Details
Property Type Condo
Sub Type Condominium
Listing Status Active Under Contract
Purchase Type For Sale
Square Footage 1,726 sqft
Price per Sqft $323
Subdivision Northshore On Lake Travis The Hollows Condo Amd Th
MLS Listing ID 9809195
Style 2nd Floor Entry,Single level Floor Plan,Elevator,End Unit
Bedrooms 3
Full Baths 3
HOA Fees $2,400/qua
Originating Board actris
Year Built 2006
Annual Tax Amount $9,994
Tax Year 2024
Lot Size 5,967 Sqft
Property Description
Selling furnished minus a few items that the seller will retain. Ready for move-in.
Location
State TX
County Travis
Rooms
Main Level Bedrooms 3
Interior
Interior Features Breakfast Bar, Ceiling Fan(s), High Ceilings, Granite Counters, Quartz Counters, Double Vanity, Electric Dryer Hookup, Elevator, Entrance Foyer, High Speed Internet, Multiple Dining Areas, No Interior Steps, Open Floorplan, Pantry, Primary Bedroom on Main, Recessed Lighting, Smart Thermostat, Soaking Tub, Storage, Walk-In Closet(s), Washer Hookup
Heating Central, Propane, See Remarks
Cooling Central Air
Flooring Carpet, Stone, Wood
Fireplaces Type None
Fireplace Y
Appliance Dishwasher, Disposal, Dryer, Electric Range, Microwave, Electric Oven, Free-Standing Electric Range, Free-Standing Refrigerator, See Remarks, Stainless Steel Appliance(s), Washer, Water Heater, Tankless Water Heater
Exterior
Exterior Feature Balcony, Barbecue, Boat Dock - Shared, Uncovered Courtyard, Exterior Steps, Gas Grill, Outdoor Grill, Pest Tubes in Walls, Playground, Restricted Access, See Remarks
Garage Spaces 1.0
Fence None
Pool None
Community Features BBQ Pit/Grill, Clubhouse, Cluster Mailbox, Common Grounds, Controlled Access, Dog Park, Fitness Center, Gated, Hot Tub, Kitchen Facilities, Lake, Maintenance On-Site, Park, Planned Social Activities, Playground, Pool, Property Manager On-Site, Restaurant, Sidewalks, Sport Court(s)/Facility, Underground Utilities, Trail(s), See Remarks
Utilities Available Cable Available, Electricity Available, Electricity Connected, Phone Available, Propane, Sewer Connected, Underground Utilities, Water Connected
Waterfront Description Lake Front,Waterfront
View Hill Country, Lake, Panoramic
Roof Type Concrete,Flat Tile
Accessibility None
Porch Covered, Patio, Rear Porch, See Remarks
Total Parking Spaces 2
Private Pool No
Building
Lot Description Back Yard, Close to Clubhouse, Level, Private Maintained Road, Sprinkler - Automatic, Sprinkler - In-ground, Trees-Moderate, Views
Faces North
Foundation Slab
Sewer Public Sewer
Water Public
Level or Stories One
Structure Type Masonry – All Sides,Stone Veneer,Stucco
New Construction No
Schools
Elementary Schools Lago Vista
Middle Schools Lago Vista
High Schools Lago Vista
School District Lago Vista Isd
Others
HOA Fee Include Common Area Maintenance,Insurance,Landscaping,Maintenance Structure,Water
Restrictions Deed Restrictions,See Remarks
Ownership Common
Acceptable Financing Cash, Conventional, FHA, VA Loan
Tax Rate 1.9992
Listing Terms Cash, Conventional, FHA, VA Loan
Special Listing Condition Standard
MORTGAGE CALCULATOR







