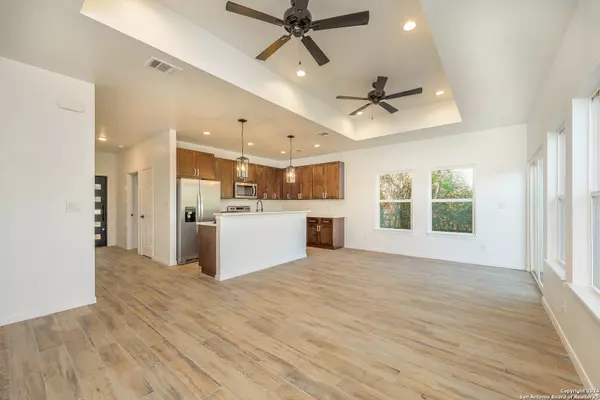
1382 BOB WHITE DR Spring Branch, TX 78070
3 Beds
2 Baths
1,200 SqFt
UPDATED:
12/02/2024 08:06 AM
Key Details
Property Type Single Family Home, Other Rentals
Sub Type Residential Rental
Listing Status Active
Purchase Type For Rent
Square Footage 1,200 sqft
Subdivision Cypress Cove Comal
MLS Listing ID 1818777
Style One Story,Traditional
Bedrooms 3
Full Baths 2
Year Built 2023
Lot Size 7,797 Sqft
Property Description
Location
State TX
County Comal
Area 2604
Rooms
Master Bathroom Main Level 5X11 Shower Only, Double Vanity
Master Bedroom Main Level 11X12 Walk-In Closet, Ceiling Fan, Full Bath
Bedroom 2 Main Level 10X11
Bedroom 3 Main Level 10X11
Living Room Main Level 15X22
Kitchen Main Level 10X18
Interior
Heating Central
Cooling One Central
Flooring Ceramic Tile
Fireplaces Type Not Applicable
Inclusions Ceiling Fans, Washer Connection, Dryer Connection, Microwave Oven, Stove/Range, Refrigerator, Disposal, Dishwasher, Ice Maker Connection, Electric Water Heater, Garage Door Opener, Smooth Cooktop, Custom Cabinets
Exterior
Exterior Feature 4 Sides Masonry, Stone/Rock, Siding
Parking Features Two Car Garage
Fence Double Pane Windows
Pool None
Roof Type Composition
Building
Lot Description Sloping
Foundation Slab
Sewer Septic
Schools
Elementary Schools Rebecca Creek
Middle Schools Mountain Valley
High Schools Canyon Lake
School District Comal
Others
Pets Allowed Only Assistance Animals
Miscellaneous Owner-Manager
MORTGAGE CALCULATOR







