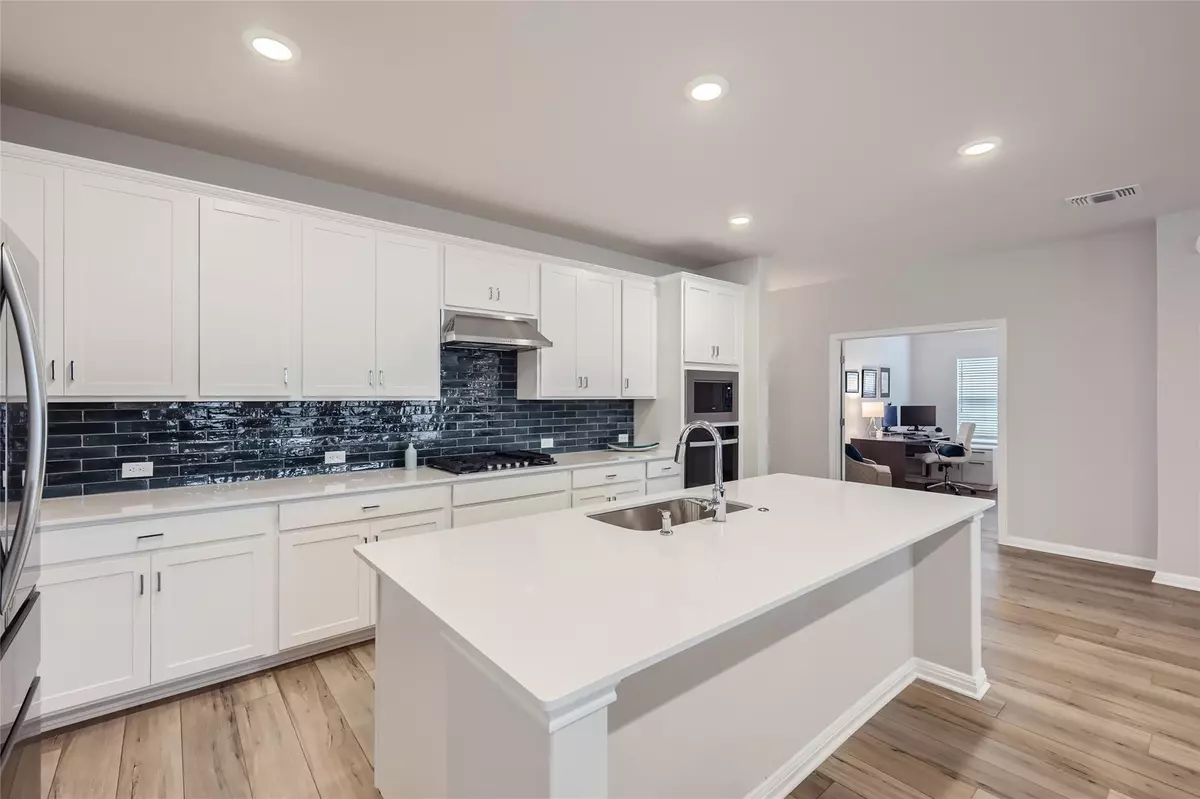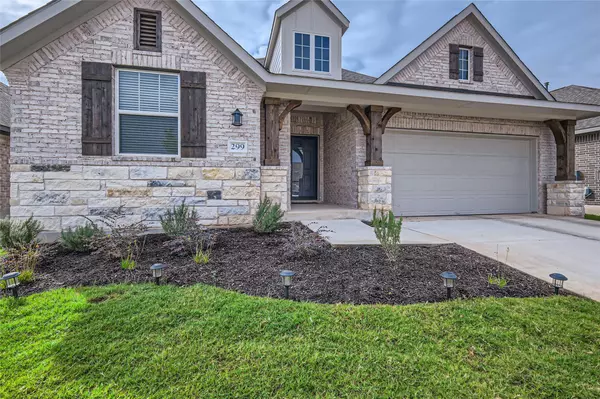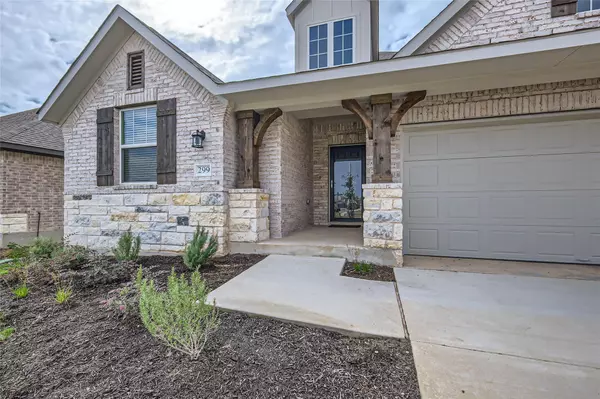
299 Grand Teton DR Kyle, TX 78640
3 Beds
2 Baths
2,201 SqFt
OPEN HOUSE
Sat Nov 30, 12:00pm - 2:00pm
UPDATED:
11/30/2024 02:16 PM
Key Details
Property Type Single Family Home
Sub Type Single Family Residence
Listing Status Active
Purchase Type For Sale
Square Footage 2,201 sqft
Price per Sqft $201
Subdivision Anthem Ph 2
MLS Listing ID 6688643
Style 1st Floor Entry
Bedrooms 3
Full Baths 2
HOA Fees $70/mo
Originating Board actris
Year Built 2024
Annual Tax Amount $1,861
Tax Year 2024
Lot Size 6,011 Sqft
Property Description
Location
State TX
County Hays
Rooms
Main Level Bedrooms 3
Interior
Interior Features Ceiling Fan(s), Quartz Counters, Electric Dryer Hookup, Kitchen Island, Open Floorplan, Pantry, Primary Bedroom on Main, Recessed Lighting, Soaking Tub, Walk-In Closet(s), Washer Hookup
Heating Central, Fireplace(s), Natural Gas
Cooling Central Air, Electric, ENERGY STAR Qualified Equipment
Flooring Tile, Vinyl
Fireplaces Number 1
Fireplaces Type Gas, Gas Log, Gas Starter, Glass Doors, Living Room
Fireplace Y
Appliance Built-In Electric Oven, Cooktop, Dishwasher, Disposal, Gas Cooktop, Microwave, Electric Oven, Stainless Steel Appliance(s), Vented Exhaust Fan, Water Heater, Water Softener, Water Softener Owned
Exterior
Exterior Feature No Exterior Steps
Garage Spaces 2.0
Fence Back Yard, Wood
Pool None
Community Features Playground, Pool, Sidewalks, Underground Utilities, Trail(s)
Utilities Available Cable Available, Electricity Available, Natural Gas Available, Sewer Available, Underground Utilities, Water Available
Waterfront Description None
View Neighborhood
Roof Type Composition,Shingle
Accessibility Central Living Area, Grip-Accessible Features
Porch Covered, Front Porch, Patio, Porch, Rear Porch
Total Parking Spaces 2
Private Pool No
Building
Lot Description Sprinkler - Automatic, Sprinkler - In Rear, Sprinkler - In Front, Sprinkler - Side Yard, Trees-Small (Under 20 Ft)
Faces North
Foundation Slab
Sewer MUD
Water MUD
Level or Stories One
Structure Type Brick,HardiPlank Type,Masonry – Partial,Stone
New Construction No
Schools
Elementary Schools Laura B Negley
Middle Schools R C Barton
High Schools Jack C Hays
School District Hays Cisd
Others
HOA Fee Include Common Area Maintenance
Restrictions None
Ownership Fee-Simple
Acceptable Financing Cash, Conventional
Tax Rate 2.69
Listing Terms Cash, Conventional
Special Listing Condition Standard
MORTGAGE CALCULATOR







