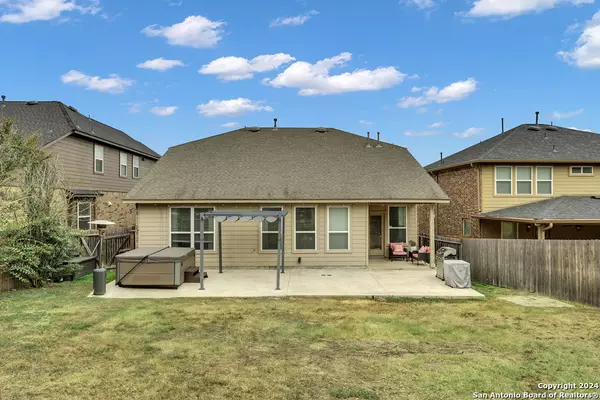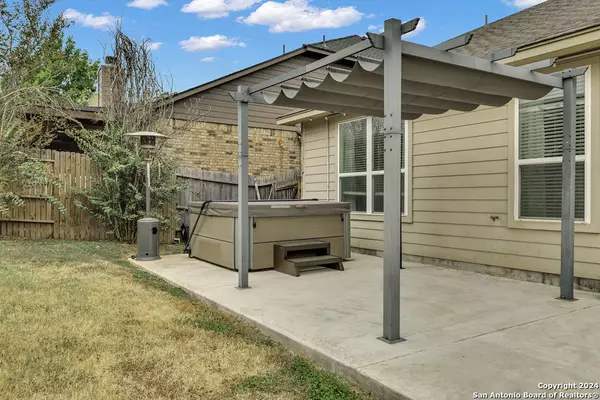
26110 Destiny San Antonio, TX 78260
4 Beds
4 Baths
UPDATED:
12/02/2024 08:56 PM
Key Details
Property Type Single Family Home, Other Rentals
Sub Type Residential Rental
Listing Status Active Application
Purchase Type For Rent
Subdivision The Bluffs At Canyon Springs
MLS Listing ID 1818379
Style Two Story
Bedrooms 4
Full Baths 3
Half Baths 1
Year Built 2009
Property Description
Location
State TX
County Bexar
Area 1803
Rooms
Master Bathroom Tub/Shower Separate, Double Vanity, Garden Tub
Master Bedroom DownStairs
Interior
Heating Central
Cooling One Central
Flooring Carpeting, Wood
Fireplaces Type Not Applicable
Inclusions Washer Connection, Dryer Connection, Washer, Dryer, Self-Cleaning Oven, Microwave Oven, Refrigerator, Disposal, Dishwasher, Ice Maker Connection, Smoke Alarm, Security System (Owned), Garage Door Opener, Plumb for Water Softener, Smooth Cooktop, City Garbage service
Exterior
Parking Features Two Car Garage, Attached
Pool None
Building
Sewer Sewer System, City
Water Water System, City
Schools
Elementary Schools Kinder Ranch Elementary
Middle Schools Pieper Ranch
High Schools Pieper
School District Comal
Others
Pets Allowed Yes
Miscellaneous Broker-Manager
MORTGAGE CALCULATOR







