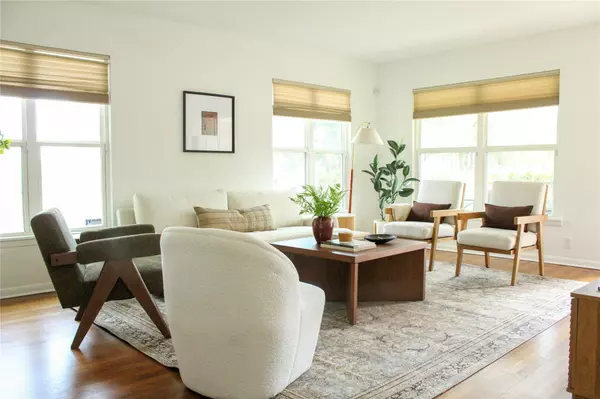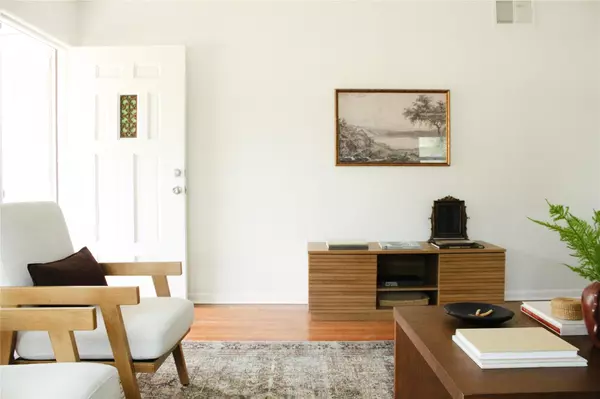
4500 Merle DR Austin, TX 78745
3 Beds
2 Baths
1,370 SqFt
UPDATED:
11/23/2024 02:55 PM
Key Details
Property Type Single Family Home
Sub Type Single Family Residence
Listing Status Active
Purchase Type For Sale
Square Footage 1,370 sqft
Price per Sqft $364
Subdivision Ford Place 01
MLS Listing ID 7051699
Bedrooms 3
Full Baths 1
Half Baths 1
Originating Board actris
Year Built 1953
Tax Year 2024
Lot Size 10,855 Sqft
Property Description
Key Features:
Freshly Painted: Enjoy a bright, inviting atmosphere with recently painted interiors.
Refinished Floors: Gleaming hardwood floors throughout add warmth and character. No carpet in home.
Updated AC & Duct Work: Stay comfortable year-round with a modern HVAC system.
Insulated & Efficient: Energy-efficient upgrades, including double-pane windows, ensure a cozy environment and lower utility bills.
Privacy Fencing: A fully wrapped privacy fence surrounds the yard, creating a serene outdoor oasis.
Spacious 2-Car Garage: Plenty of room for vehicles and additional storage and workshop space.
Additional flex room : near the garage for office or storage
Utility room: For laundry & storage
Covered patio: Great for dinning outside , grilling or enjoying the shade
Room to Grow: With a large corner lot, there's ample opportunity for landscaping, outdoor activities, or potential expansions.
This home is not just a residence; it’s a lifestyle. Conveniently located near shopping, dining, and parks, you’ll love the blend of tranquility and accessibility. Don’t miss out on this fantastic opportunity!
Location
State TX
County Travis
Rooms
Main Level Bedrooms 3
Interior
Interior Features Ceiling Fan(s), Laminate Counters, Primary Bedroom on Main, Storage, Walk-In Closet(s)
Heating Central
Cooling Ceiling Fan(s), Central Air, Gas
Flooring No Carpet, Tile, Wood
Fireplace Y
Appliance Dryer, Gas Cooktop, Oven, Refrigerator, Washer/Dryer
Exterior
Exterior Feature Private Yard
Garage Spaces 2.0
Fence Back Yard, Chain Link, Wood
Pool None
Community Features None
Utilities Available Cable Available, Electricity Available, High Speed Internet, Natural Gas Available, Water Available
Waterfront Description None
View Neighborhood
Roof Type Shingle
Accessibility None
Porch Covered
Total Parking Spaces 3
Private Pool No
Building
Lot Description Back Yard, Corner Lot, Trees-Heavy, Trees-Large (Over 40 Ft)
Faces East
Foundation Slab
Sewer Public Sewer
Water Public
Level or Stories One
Structure Type Concrete
New Construction No
Schools
Elementary Schools Joslin
Middle Schools Covington
High Schools Crockett
School District Austin Isd
Others
Restrictions None
Ownership Fee-Simple
Acceptable Financing Cash, Conventional, FHA, VA Loan
Tax Rate 1.8092
Listing Terms Cash, Conventional, FHA, VA Loan
Special Listing Condition Standard
MORTGAGE CALCULATOR







