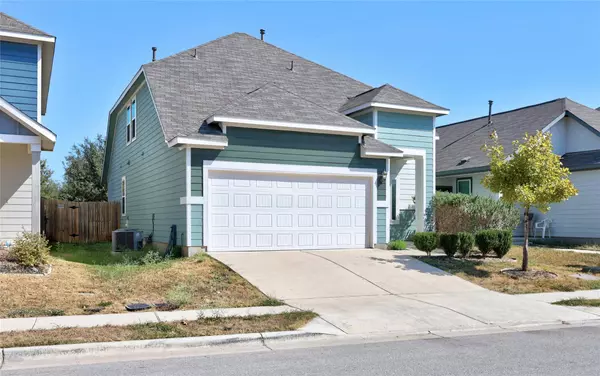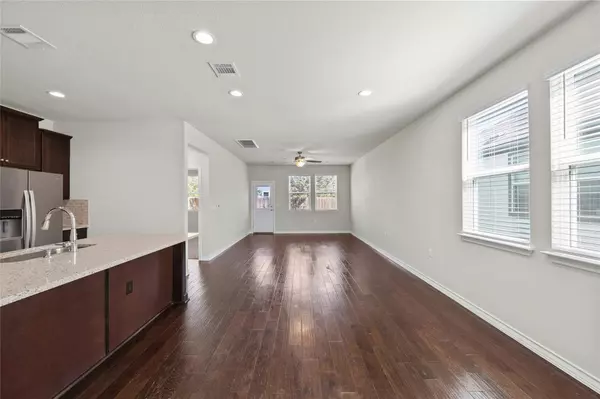
11808 Coyote Call WAY Austin, TX 78725
3 Beds
3 Baths
1,864 SqFt
UPDATED:
11/05/2024 09:18 PM
Key Details
Property Type Single Family Home
Sub Type Single Family Residence
Listing Status Active
Purchase Type For Sale
Square Footage 1,864 sqft
Price per Sqft $227
Subdivision Prado
MLS Listing ID 5664933
Bedrooms 3
Full Baths 2
Half Baths 1
HOA Fees $50/mo
Originating Board actris
Year Built 2018
Annual Tax Amount $6,403
Tax Year 2024
Lot Size 4,656 Sqft
Property Description
Location
State TX
County Travis
Rooms
Main Level Bedrooms 1
Interior
Interior Features Primary Bedroom on Main
Heating Natural Gas
Cooling Ceiling Fan(s), Electric
Flooring Carpet, Laminate, Tile
Fireplaces Type None
Fireplace Y
Appliance Dishwasher, Microwave, Range
Exterior
Exterior Feature None
Garage Spaces 2.0
Fence Fenced, Wood
Pool None
Community Features Pool
Utilities Available Electricity Available
Waterfront Description None
View None
Roof Type Asphalt,Composition
Accessibility None
Porch Patio
Total Parking Spaces 2
Private Pool No
Building
Lot Description Trees-Medium (20 Ft - 40 Ft)
Faces Southwest
Foundation Slab
Sewer Public Sewer
Water Public
Level or Stories Two
Structure Type Brick,Cement Siding
New Construction No
Schools
Elementary Schools Hornsby-Dunlap
Middle Schools Dailey
High Schools Del Valle
School District Del Valle Isd
Others
HOA Fee Include See Remarks
Restrictions None
Ownership Fee-Simple
Acceptable Financing Cash, Conventional
Tax Rate 1.5467
Listing Terms Cash, Conventional
Special Listing Condition Standard
MORTGAGE CALCULATOR







