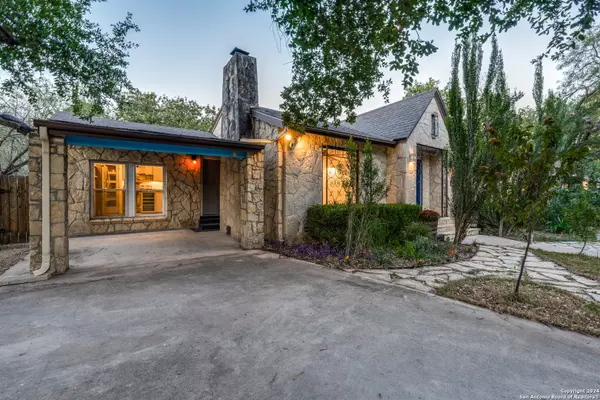
454 paseo encinal Olmos Park, TX 78212
2 Beds
2 Baths
1,708 SqFt
UPDATED:
11/20/2024 04:38 PM
Key Details
Property Type Single Family Home
Sub Type Single Residential
Listing Status Active
Purchase Type For Sale
Square Footage 1,708 sqft
Price per Sqft $494
Subdivision Olmos Park
MLS Listing ID 1817372
Style One Story,Historic/Older,Traditional,Craftsman
Bedrooms 2
Full Baths 2
Construction Status Pre-Owned
Year Built 1940
Annual Tax Amount $17,412
Tax Year 2024
Lot Size 0.301 Acres
Property Description
Location
State TX
County Bexar
Area 0900
Rooms
Master Bathroom Main Level 1X1 Tub/Shower Combo
Master Bedroom Main Level 14X11 DownStairs, Outside Access, Walk-In Closet, Multi-Closets, Ceiling Fan, Full Bath
Bedroom 2 Main Level 11X14
Living Room Main Level 19X13
Dining Room Main Level 13X12
Kitchen Main Level 13X20
Family Room Main Level 19X9
Interior
Heating Central, Window Unit, 1 Unit
Cooling One Central, One Window/Wall
Flooring Ceramic Tile, Wood, Stone
Inclusions Ceiling Fans, Chandelier, Washer Connection, Dryer Connection, Washer, Dryer, Self-Cleaning Oven, Microwave Oven, Stove/Range, Refrigerator, Disposal, Dishwasher, Ice Maker Connection, Water Softener (owned), Vent Fan, Smoke Alarm, Electric Water Heater, Garage Door Opener, Carbon Monoxide Detector, 2+ Water Heater Units, City Garbage service
Heat Source Electric, Natural Gas
Exterior
Exterior Feature Patio Slab, Deck/Balcony, Privacy Fence, Partial Sprinkler System, Double Pane Windows, Storage Building/Shed, Has Gutters, Mature Trees, Detached Quarters, Additional Dwelling, Garage Apartment
Parking Features Two Car Garage, Detached, Side Entry
Pool In Ground Pool
Amenities Available None
Roof Type Heavy Composition
Private Pool Y
Building
Lot Description Corner, 1/4 - 1/2 Acre, Xeriscaped
Faces South
Foundation Slab
Sewer Sewer System, City
Water Water System, City
Construction Status Pre-Owned
Schools
Elementary Schools Cambridge
Middle Schools Alamo Heights
High Schools Alamo Heights
School District Alamo Heights I.S.D.
Others
Acceptable Financing Conventional, FHA, VA, Cash
Listing Terms Conventional, FHA, VA, Cash
MORTGAGE CALCULATOR







