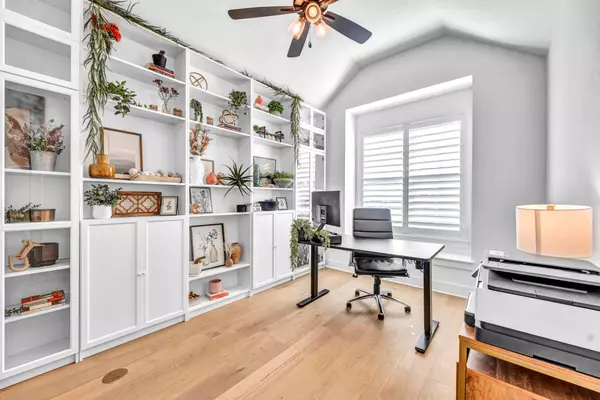
1325 Highcrest Georgetown, TX 78628
3 Beds
3 Baths
1,967 SqFt
UPDATED:
12/01/2024 06:17 PM
Key Details
Property Type Single Family Home
Sub Type Single Family Residence
Listing Status Active
Purchase Type For Sale
Square Footage 1,967 sqft
Price per Sqft $277
Subdivision Wolf Ranch
MLS Listing ID 2268862
Bedrooms 3
Full Baths 2
Half Baths 1
HOA Fees $496
Originating Board actris
Year Built 2023
Tax Year 2024
Lot Size 6,882 Sqft
Property Description
Location
State TX
County Williamson
Rooms
Main Level Bedrooms 3
Interior
Interior Features Bookcases, Ceiling Fan(s), High Ceilings, Quartz Counters, French Doors, High Speed Internet, Kitchen Island, Open Floorplan, Primary Bedroom on Main, Recessed Lighting, Smart Home, Smart Thermostat, Soaking Tub, Storage, Walk-In Closet(s)
Heating Central, Fireplace(s)
Cooling Ceiling Fan(s), Central Air
Flooring No Carpet, Tile, Vinyl
Fireplaces Number 1
Fireplaces Type Gas
Fireplace Y
Appliance Built-In Electric Oven, Built-In Gas Range, Dishwasher, Disposal, ENERGY STAR Qualified Appliances, Exhaust Fan, Instant Hot Water, Microwave, Refrigerator, Washer/Dryer
Exterior
Exterior Feature None
Garage Spaces 2.0
Fence Back Yard, Wood
Pool None
Community Features Clubhouse, Cluster Mailbox, Dog Park, Fitness Center, Pool, Property Manager On-Site, Sport Court(s)/Facility, Trail(s)
Utilities Available Cable Available, Electricity Available, High Speed Internet, Natural Gas Available, Phone Available, Sewer Available, Water Available
Waterfront Description None
View None
Roof Type Composition
Accessibility None
Porch Covered
Total Parking Spaces 4
Private Pool No
Building
Lot Description Back Yard, Front Yard, Private, Sloped Down, Sprinkler - Automatic, Trees-Medium (20 Ft - 40 Ft), Trees-Small (Under 20 Ft)
Faces South
Foundation Slab
Sewer MUD
Water MUD
Level or Stories One
Structure Type Brick,Masonry – All Sides
New Construction No
Schools
Elementary Schools Wolf Ranch Elementary
Middle Schools James Tippit
High Schools East View
School District Georgetown Isd
Others
HOA Fee Include Common Area Maintenance,See Remarks
Restrictions None
Ownership Common
Acceptable Financing Cash, Conventional, FHA, VA Loan
Tax Rate 2.44
Listing Terms Cash, Conventional, FHA, VA Loan
Special Listing Condition Standard
MORTGAGE CALCULATOR







