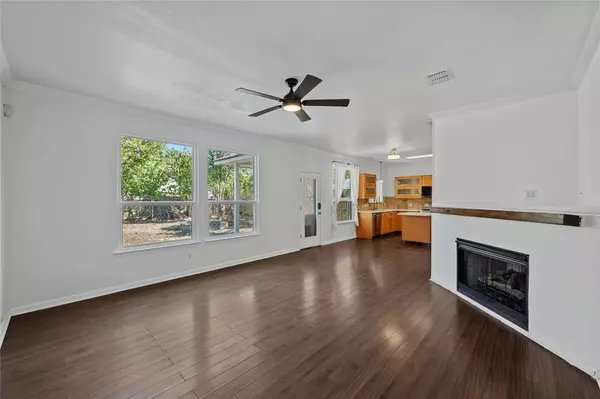
4408 Walsall LOOP Austin, TX 78749
4 Beds
3 Baths
1,945 SqFt
UPDATED:
11/29/2024 04:52 PM
Key Details
Property Type Single Family Home
Sub Type Single Family Residence
Listing Status Active
Purchase Type For Sale
Square Footage 1,945 sqft
Price per Sqft $267
Subdivision Sendera Sec 15 B
MLS Listing ID 1162115
Style 1st Floor Entry
Bedrooms 4
Full Baths 2
Half Baths 1
HOA Fees $46/mo
Originating Board actris
Year Built 1998
Tax Year 2023
Lot Size 7,797 Sqft
Property Description
Discover this fantastic four-bedroom home nestled in the desirable Sendera community of the 78749 area. Conveniently located near the vibrant amenities of Circle C and Brodie, this residence offers quick access to MOPAC, making commuting a breeze. Best Price per sq ft in Sendera including many upgrades!
Since its ownership, the home has seen numerous enhancements, including upgraded windows, roof replaced in 2022, and an efficient AC system updated in 2019. The kitchen has been beautifully remodeled since its original construction, featuring modern stainless steel appliances, including a refrigerator that will convey to the new owners.
Situated on a peaceful cul-de-sac, this home provides a perfect retreat while still being close to neighborhood parks and a community pool. Additionally, you’ll enjoy walking proximity to the newly completed Violet Crown Hiking Trail, which, when fully finished, will span an impressive 30 miles through the heart of Austin. This property combines comfort, convenience, and an active lifestyle in one attractive package.
Location
State TX
County Travis
Interior
Interior Features High Ceilings, Granite Counters, Interior Steps, Multiple Dining Areas, Multiple Living Areas, Pantry, Walk-In Closet(s)
Heating Central
Cooling Central Air
Flooring Laminate, No Carpet, Tile
Fireplaces Number 1
Fireplaces Type Dining Room
Fireplace Y
Appliance Dishwasher, Disposal, Microwave, Double Oven, Free-Standing Range, Stainless Steel Appliance(s)
Exterior
Exterior Feature Private Yard
Garage Spaces 2.0
Fence Fenced, Wood
Pool None
Community Features Playground, Pool, See Remarks
Utilities Available Above Ground, Electricity Connected, Natural Gas Connected, Sewer Connected, Water Connected
Waterfront Description None
View None
Roof Type Composition
Accessibility None
Porch Covered, Patio, Porch
Total Parking Spaces 4
Private Pool No
Building
Lot Description Cul-De-Sac, Level, Public Maintained Road, Sprinkler - Automatic, Sprinkler - In-ground, Trees-Large (Over 40 Ft), Trees-Medium (20 Ft - 40 Ft), Xeriscape
Faces Southeast
Foundation Slab
Sewer Public Sewer
Water Public
Level or Stories Two
Structure Type Masonry – Partial
New Construction No
Schools
Elementary Schools Cowan
Middle Schools Covington
High Schools Bowie
School District Austin Isd
Others
HOA Fee Include Common Area Maintenance
Restrictions City Restrictions,Deed Restrictions
Ownership Fee-Simple
Acceptable Financing Cash, Conventional, FHA, VA Loan
Tax Rate 2.23014
Listing Terms Cash, Conventional, FHA, VA Loan
Special Listing Condition Standard
MORTGAGE CALCULATOR







