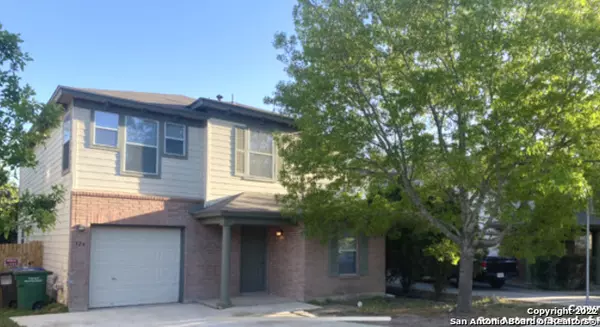
326 AGENCY OAKS San Antonio, TX 78249-1540
3 Beds
3 Baths
2,145 SqFt
UPDATED:
11/28/2024 09:09 PM
Key Details
Property Type Single Family Home, Other Rentals
Sub Type Residential Rental
Listing Status Active
Purchase Type For Rent
Square Footage 2,145 sqft
Subdivision Maverick Springs Ran
MLS Listing ID 1815951
Style Two Story
Bedrooms 3
Full Baths 2
Half Baths 1
Year Built 2003
Lot Size 5,009 Sqft
Property Description
Location
State TX
County Bexar
Area 0400
Rooms
Master Bathroom 2nd Level 11X6 Tub/Shower Combo
Master Bedroom 2nd Level 18X16 Upstairs, Walk-In Closet, Ceiling Fan, Full Bath
Bedroom 2 2nd Level 11X10
Bedroom 3 2nd Level 11X10
Living Room Main Level 15X15
Kitchen Main Level 16X13
Interior
Heating Central
Cooling One Central
Flooring Carpeting, Ceramic Tile
Fireplaces Type Not Applicable
Inclusions Ceiling Fans, Washer Connection, Dryer Connection
Exterior
Exterior Feature Brick, Cement Fiber
Parking Features One Car Garage
Fence Covered Patio
Pool None
Roof Type Composition
Building
Foundation Slab
Water Water System
Schools
Elementary Schools Monroe May
Middle Schools Stinson Katherine
High Schools Louis D Brandeis
School District Northside
Others
Pets Allowed Negotiable
Miscellaneous School Bus
MORTGAGE CALCULATOR







