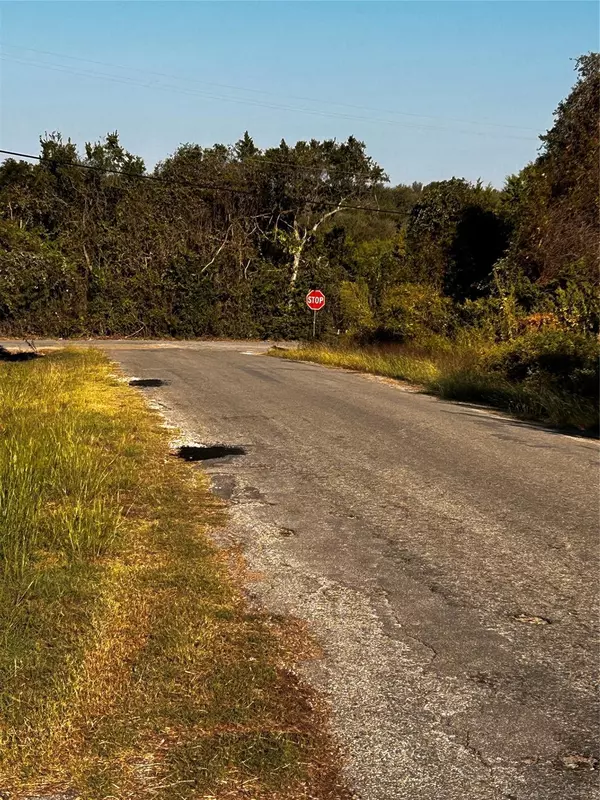
109 Wayside DR Elgin, TX 78621
2 Beds
1 Bath
2,029 SqFt
UPDATED:
10/07/2024 09:02 AM
Key Details
Property Type Single Family Home
Sub Type Single Family Residence
Listing Status Active
Purchase Type For Sale
Square Footage 2,029 sqft
Price per Sqft $295
Subdivision Wayside Oaks
MLS Listing ID 1677252
Style 1st Floor Entry,2nd Floor Entry
Bedrooms 2
Full Baths 1
Originating Board actris
Year Built 1985
Annual Tax Amount $6,227
Tax Year 2024
Lot Size 4.051 Acres
Property Description
Location
State TX
County Bastrop
Rooms
Main Level Bedrooms 1
Interior
Interior Features Bookcases, Built-in Features, Ceiling Fan(s), High Ceilings, Crown Molding, Electric Dryer Hookup, Entrance Foyer, High Speed Internet, Interior Steps, Low Flow Plumbing Fixtures, Pantry, Primary Bedroom on Main, Soaking Tub
Heating Central
Cooling Ceiling Fan(s), Central Air
Flooring Laminate, No Carpet
Fireplaces Type None
Fireplace Y
Appliance Electric Range, Refrigerator, Electric Water Heater
Exterior
Exterior Feature Balcony, Private Entrance, Private Yard
Fence Brick, Gate
Pool None
Community Features None
Utilities Available Above Ground, High Speed Internet, Water Available
Waterfront Description None
View Hill Country, Trees/Woods
Roof Type Shingle
Accessibility None
Porch Covered, Deck, Front Porch, Patio
Total Parking Spaces 2
Private Pool No
Building
Lot Description Corner Lot, Front Yard, Open Lot, Sloped Up, Trees-Large (Over 40 Ft), Many Trees, Trees-Medium (20 Ft - 40 Ft)
Faces Northwest
Foundation Slab
Sewer Septic Tank
Water None
Level or Stories Two
Structure Type Asphalt,Brick,Stone
New Construction No
Schools
Elementary Schools Booker T Washington
Middle Schools Elgin
High Schools Elgin
School District Elgin Isd
Others
Restrictions None
Ownership Fee-Simple
Acceptable Financing Cash, Conventional
Tax Rate 1.8178
Listing Terms Cash, Conventional
Special Listing Condition Standard
MORTGAGE CALCULATOR







