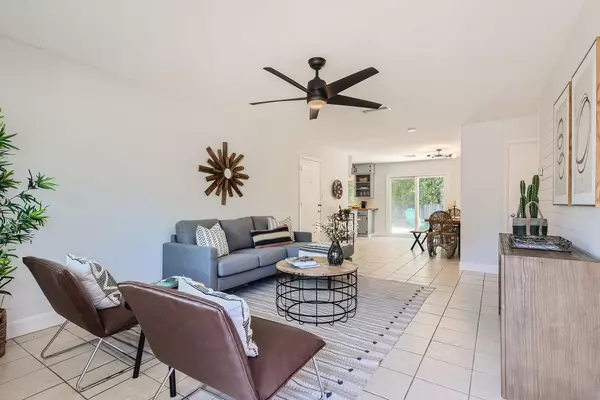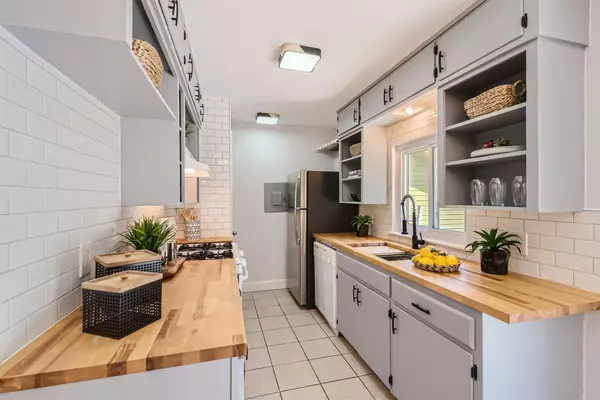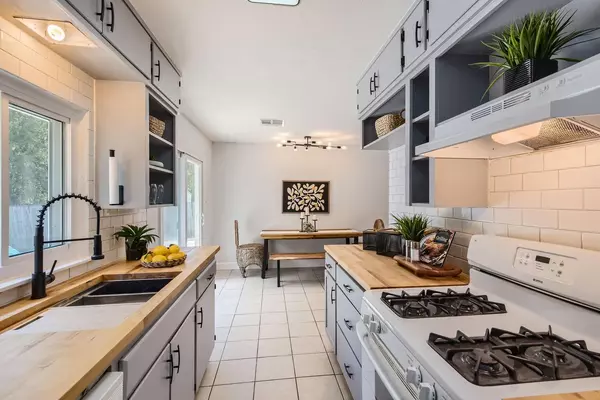
6905 Cherry Meadow DR Austin, TX 78745
3 Beds
1 Bath
1,040 SqFt
UPDATED:
10/17/2024 09:26 PM
Key Details
Property Type Single Family Home
Sub Type Single Family Residence
Listing Status Active
Purchase Type For Sale
Square Footage 1,040 sqft
Price per Sqft $341
Subdivision Cherry Meadows
MLS Listing ID 5680070
Bedrooms 3
Full Baths 1
Originating Board actris
Year Built 1972
Annual Tax Amount $7,000
Tax Year 2024
Lot Size 5,815 Sqft
Property Description
You will be instantly captivated by the open concept layout, carefully designed to bring in an abundance of natural light. Every detail in this home speaks quality and care, creating a warm and welcoming ambiance.
The updated features combine comfort with a trendy aesthetic, ensuring this property stands out as a gem in an already desirable location. Imagine welcoming guests in the bright, spacious living area, dinners in the stylish kitchen, and peaceful nights in the cozy backyard.
In a market where every detail makes the difference, 6905 Cherry Meadow truly has it all. Contact us today to schedule a showing so you can experience the charm and beauty this home has to offer!
Location
State TX
County Travis
Rooms
Main Level Bedrooms 3
Interior
Interior Features Cedar Closet(s), Ceiling Fan(s), Electric Dryer Hookup, Primary Bedroom on Main, Walk-In Closet(s), Washer Hookup
Heating Central
Cooling Central Air
Flooring Tile, Vinyl
Fireplace Y
Appliance Dishwasher, Gas Range, Gas Oven
Exterior
Exterior Feature Private Yard
Garage Spaces 1.0
Fence Fenced, Wood
Pool None
Community Features None
Utilities Available Above Ground
Waterfront Description None
View None
Roof Type Composition,Shingle
Accessibility None
Porch Deck
Total Parking Spaces 2
Private Pool No
Building
Lot Description Back Yard, Front Yard, Landscaped
Faces Northwest
Foundation Slab
Sewer Public Sewer
Water Public
Level or Stories One
Structure Type Brick,Wood Siding
New Construction No
Schools
Elementary Schools Cunningham
Middle Schools Covington
High Schools Crockett
School District Austin Isd
Others
Restrictions None
Ownership Fee-Simple
Acceptable Financing Cash, Lender Approval
Tax Rate 1.8092
Listing Terms Cash, Lender Approval
Special Listing Condition Standard
MORTGAGE CALCULATOR







