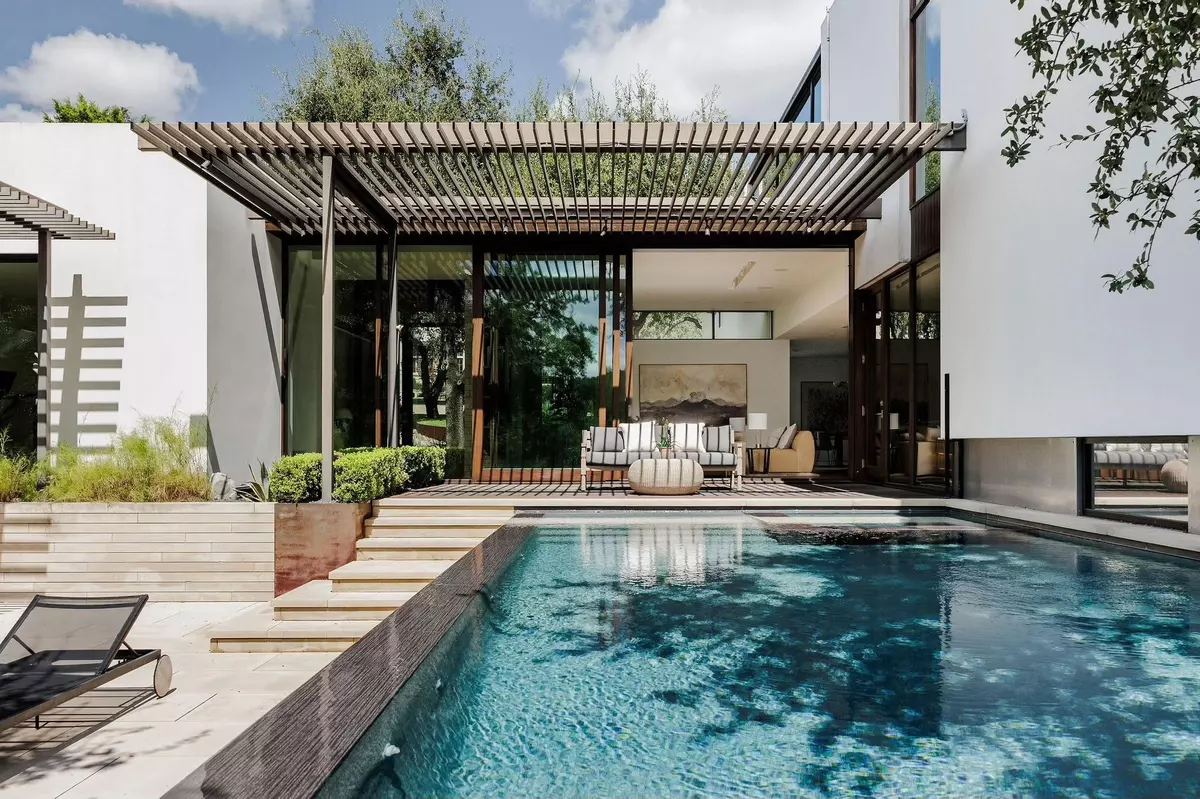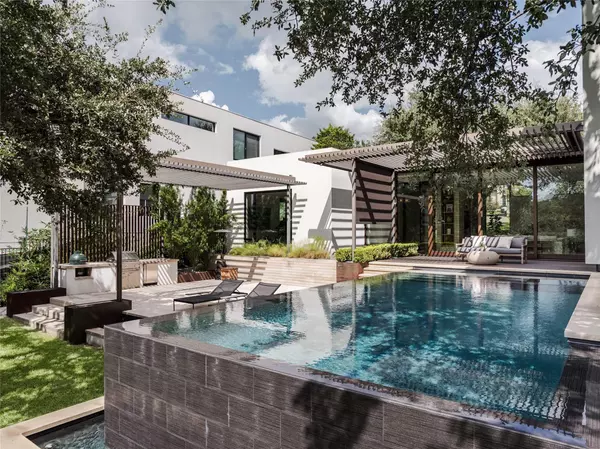
3409 Bunny RUN Austin, TX 78746
6 Beds
8 Baths
5,337 SqFt
UPDATED:
10/17/2024 02:50 PM
Key Details
Property Type Single Family Home
Sub Type Single Family Residence
Listing Status Active
Purchase Type For Sale
Square Footage 5,337 sqft
Price per Sqft $936
Subdivision Davenport West Sec 04 Ph 01
MLS Listing ID 8236182
Bedrooms 6
Full Baths 6
Half Baths 2
Originating Board actris
Year Built 2014
Annual Tax Amount $64,189
Tax Year 2024
Lot Size 0.375 Acres
Property Description
Step inside to discover six spacious bedrooms, including a lavish in-law suite complete with a kitchenette and private entrance. With six full bathrooms and two half bathrooms, every detail of this home has been meticulously crafted for comfort and sophistication.
The expansive living spaces include a versatile office, a gourmet kitchen, and a breakfast nook that can be effortlessly transformed into a chic speakeasy bar. Imagine hosting intimate gatherings in a space that perfectly blends style and functionality. The oversized laundry room offers endless possibilities, whether you choose to keep it as is or convert it into a fully-equipped butler's kitchen.
Outdoors, a sparkling pool and hot tub provide the perfect backdrop for relaxation and entertainment. The home’s hidden solar panels ensure energy efficiency without compromising on aesthetics.
Set on an .38 acre lot, this property also features a 3 car garage, offering ample space for your vehicles and storage needs. Recognized for its design and craftsmanship, this home received the prestigious 2016 Legacy of Design Award from the Texas Chapter and the 2015 Builder Online Grand Award.
Don’t miss the opportunity to own a piece of architectural excellence in one of Westlake’s most coveted neighborhoods.
Location
State TX
County Travis
Rooms
Main Level Bedrooms 2
Interior
Interior Features Ceiling Fan(s), High Ceilings, Granite Counters, Double Vanity, Eat-in Kitchen, Kitchen Island, Multiple Living Areas, Pantry, Primary Bedroom on Main, Walk-In Closet(s)
Heating Central
Cooling Ceiling Fan(s), Central Air
Flooring Wood
Fireplaces Number 1
Fireplaces Type Electric, Family Room
Fireplace Y
Appliance Built-In Gas Range, Built-In Oven(s), Built-In Refrigerator, Microwave
Exterior
Exterior Feature Balcony, Outdoor Grill, Private Yard
Garage Spaces 3.0
Fence Back Yard
Pool In Ground, Infinity, Pool/Spa Combo
Community Features None
Utilities Available Cable Available, Electricity Available, Natural Gas Available, Water Available
Waterfront Description None
View Trees/Woods
Roof Type Metal
Accessibility None
Porch Awning(s), Covered, Patio
Total Parking Spaces 7
Private Pool Yes
Building
Lot Description Back Yard, Front Yard, Sprinkler - Automatic, Trees-Medium (20 Ft - 40 Ft), Trees-Moderate
Faces West
Foundation Slab
Sewer Public Sewer
Water Public
Level or Stories Two
Structure Type Stucco
New Construction No
Schools
Elementary Schools Bridge Point
Middle Schools Hill Country
High Schools Westlake
School District Eanes Isd
Others
Restrictions None
Ownership Fee-Simple
Acceptable Financing Cash, Conventional
Tax Rate 1.8378
Listing Terms Cash, Conventional
Special Listing Condition Standard
MORTGAGE CALCULATOR







