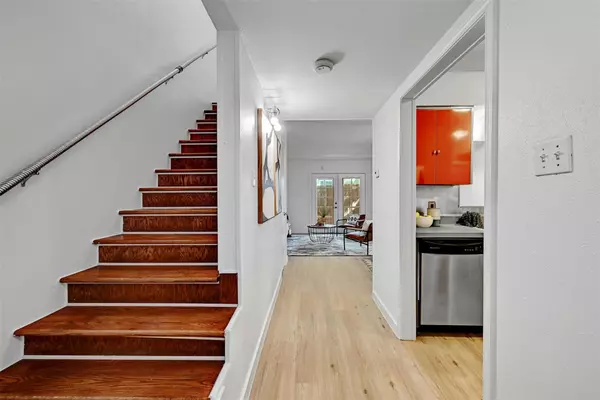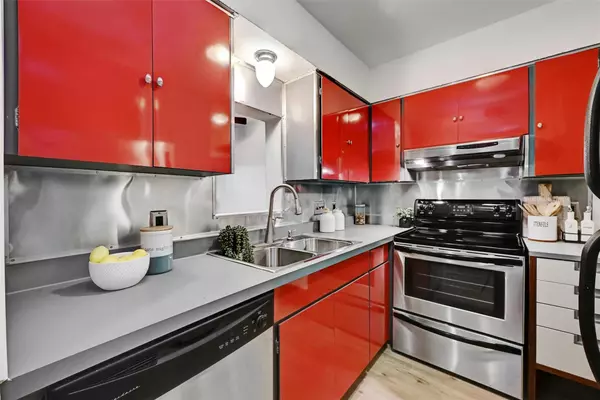
2122 Hancock DR #119 Austin, TX 78756
2 Beds
2 Baths
935 SqFt
UPDATED:
10/04/2024 09:02 AM
Key Details
Property Type Townhouse
Sub Type Townhouse
Listing Status Active
Purchase Type For Sale
Square Footage 935 sqft
Price per Sqft $340
Subdivision Kenray Condo
MLS Listing ID 2013479
Style 1st Floor Entry,Multi-level Floor Plan
Bedrooms 2
Full Baths 1
Half Baths 1
HOA Fees $285/mo
Originating Board actris
Year Built 1968
Annual Tax Amount $6,228
Tax Year 2024
Lot Size 1,685 Sqft
Property Description
Location
State TX
County Travis
Interior
Interior Features Laminate Counters, Interior Steps, Pantry, Stackable W/D Connections, Walk-In Closet(s)
Heating Central
Cooling Ceiling Fan(s), Central Air
Flooring Tile, Vinyl
Fireplace Y
Appliance Dishwasher, Electric Range, Oven, Refrigerator, Washer/Dryer Stacked, Electric Water Heater
Exterior
Exterior Feature Private Yard
Fence Back Yard, Wood
Pool None
Community Features Cluster Mailbox, Street Lights, Walk/Bike/Hike/Jog Trail(s
Utilities Available Cable Available, Electricity Connected, Phone Available, Sewer Connected, Water Connected
Waterfront Description None
View Neighborhood
Roof Type Composition,Shingle
Accessibility None
Porch Rear Porch
Total Parking Spaces 2
Private Pool No
Building
Lot Description Level, Private
Faces West
Foundation Slab
Sewer Public Sewer
Water Public
Level or Stories Two
Structure Type Brick,Wood Siding
New Construction No
Schools
Elementary Schools Highland Park
Middle Schools Lamar (Austin Isd)
High Schools Mccallum
School District Austin Isd
Others
HOA Fee Include Gas,Water,Insurance,Landscaping,Maintenance Structure,Parking,Sewer,Trash,See Remarks
Restrictions See Remarks
Ownership Common
Acceptable Financing Cash, Conventional, FHA, VA Loan
Tax Rate 1.983271
Listing Terms Cash, Conventional, FHA, VA Loan
Special Listing Condition Standard
MORTGAGE CALCULATOR







