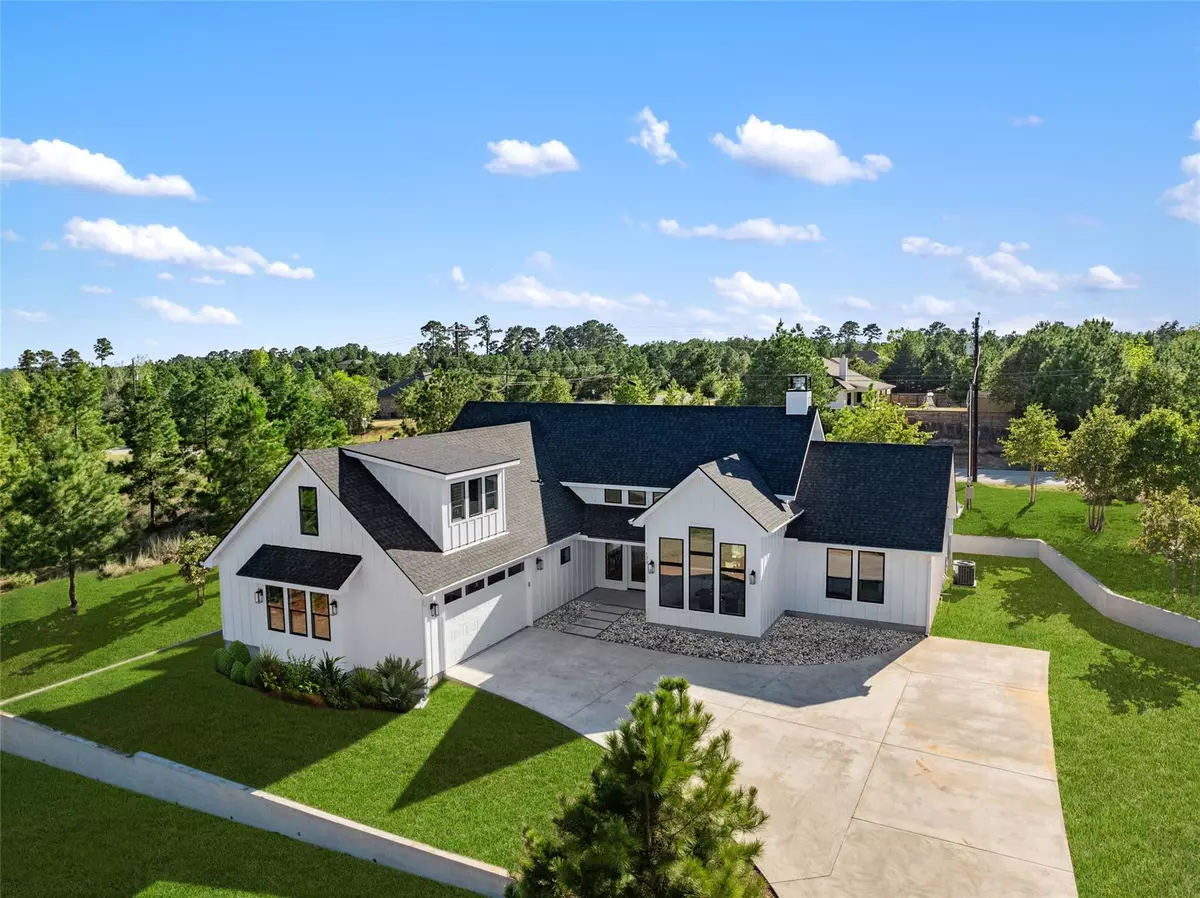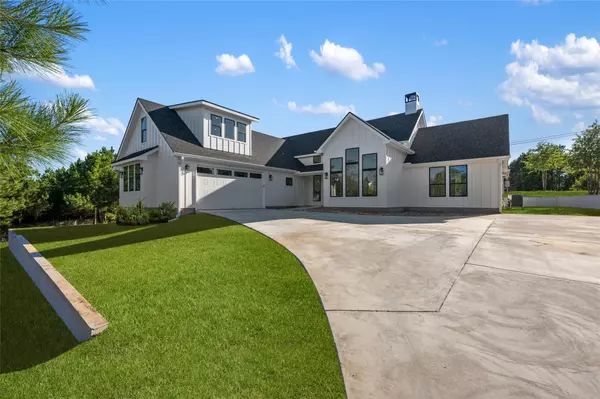
123 Shorthorn ST Bastrop, TX 78602
5 Beds
4 Baths
2,652 SqFt
UPDATED:
11/18/2024 04:13 PM
Key Details
Property Type Single Family Home
Sub Type Single Family Residence
Listing Status Pending
Purchase Type For Sale
Square Footage 2,652 sqft
Price per Sqft $260
Subdivision Circle D
MLS Listing ID 7050296
Bedrooms 5
Full Baths 3
Half Baths 1
HOA Fees $125/ann
Originating Board actris
Year Built 2024
Tax Year 2024
Lot Size 1.089 Acres
Property Description
Location
State TX
County Bastrop
Rooms
Main Level Bedrooms 4
Interior
Interior Features Built-in Features, Ceiling Fan(s), Beamed Ceilings, High Ceilings, Chandelier, Quartz Counters, Tile Counters, Double Vanity, Kitchen Island, Open Floorplan, Pantry, Primary Bedroom on Main, Recessed Lighting, Walk-In Closet(s)
Heating Central
Cooling Central Air
Flooring Carpet, Wood
Fireplaces Number 1
Fireplaces Type Living Room
Fireplace Y
Appliance Built-In Gas Range, Dishwasher, Disposal
Exterior
Exterior Feature Gutters Partial, Private Yard
Garage Spaces 2.0
Fence None
Pool None
Community Features Trail(s)
Utilities Available Electricity Connected, Natural Gas Connected, Sewer Connected, Water Connected
Waterfront Description None
View Trees/Woods
Roof Type Composition
Accessibility None
Porch Covered, Patio
Total Parking Spaces 6
Private Pool No
Building
Lot Description Cul-De-Sac, Front Yard, Private, Sprinkler - Partial, Trees-Medium (20 Ft - 40 Ft), Trees-Sparse
Faces East
Foundation Slab
Sewer Septic Tank
Water Private
Level or Stories One and One Half
Structure Type Board & Batten Siding
New Construction Yes
Schools
Elementary Schools Bluebonnet (Bastrop Isd)
Middle Schools Bastrop
High Schools Bastrop
School District Bastrop Isd
Others
HOA Fee Include Common Area Maintenance
Restrictions Deed Restrictions
Ownership Fee-Simple
Acceptable Financing Cash, Conventional, FHA, VA Loan
Tax Rate 1.81
Listing Terms Cash, Conventional, FHA, VA Loan
Special Listing Condition Standard
MORTGAGE CALCULATOR







