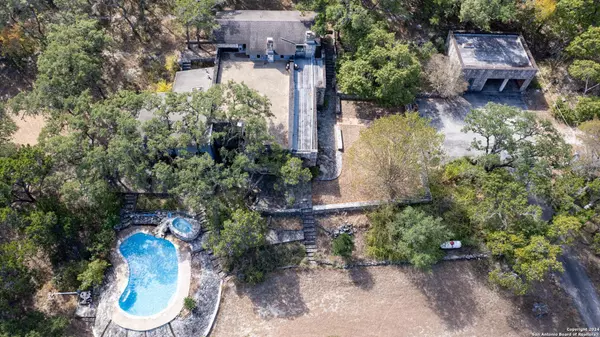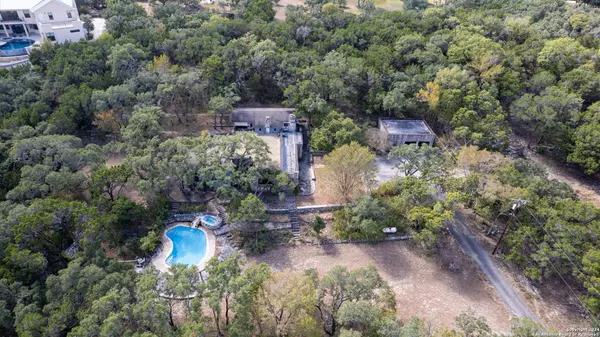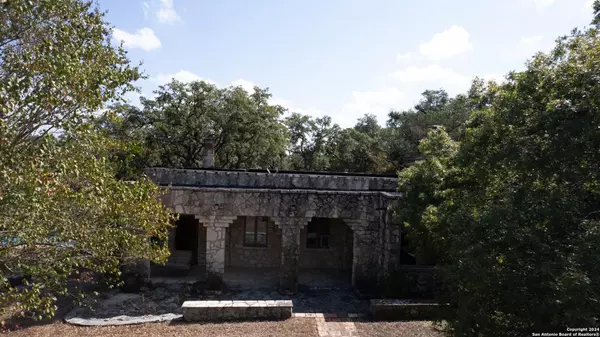
24209 SCENIC LOOP RD San Antonio, TX 78255-2013
3 Beds
3 Baths
2,622 SqFt
UPDATED:
11/26/2024 02:12 PM
Key Details
Property Type Single Family Home
Sub Type Single Residential
Listing Status Active
Purchase Type For Sale
Square Footage 2,622 sqft
Price per Sqft $362
MLS Listing ID 1813361
Style Two Story,Historic/Older,Texas Hill Country
Bedrooms 3
Full Baths 3
Construction Status Pre-Owned
Year Built 1938
Annual Tax Amount $14,963
Tax Year 2023
Lot Size 9.900 Acres
Property Description
Location
State TX
County Bexar
Area 1004
Rooms
Master Bathroom Main Level 10X9 Shower Only, Double Vanity
Master Bedroom Main Level 19X14 DownStairs, Walk-In Closet, Full Bath
Bedroom 2 2nd Level 15X14
Bedroom 3 2nd Level 15X14
Living Room Main Level 15X13
Dining Room Main Level 16X11
Kitchen Main Level 11X10
Family Room Main Level 28X16
Interior
Heating Heat Pump, Other
Cooling Not Applicable
Flooring Saltillo Tile, Parquet, Wood
Inclusions Chandelier, Washer Connection, Dryer Connection, Stove/Range
Heat Source Electric
Exterior
Parking Features Two Car Garage, Detached
Pool In Ground Pool, AdjoiningPool/Spa
Amenities Available None
Roof Type Built-Up/Gravel,Heavy Composition
Private Pool Y
Building
Foundation Slab
Sewer Septic
Water Private Well
Construction Status Pre-Owned
Schools
Elementary Schools Call District
Middle Schools Call District
High Schools Call District
School District Northside
Others
Acceptable Financing Conventional, Cash
Listing Terms Conventional, Cash
MORTGAGE CALCULATOR







