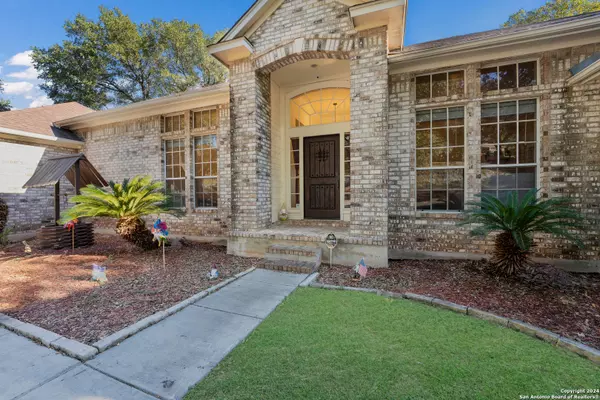14914 MEDUSA Selma, TX 78154-3410
5 Beds
3 Baths
3,000 SqFt
UPDATED:
02/24/2025 12:17 PM
Key Details
Property Type Single Family Home
Sub Type Single Residential
Listing Status Contingent
Purchase Type For Sale
Square Footage 3,000 sqft
Price per Sqft $144
Subdivision Olympia Estates Iii Jd
MLS Listing ID 1812620
Style Two Story
Bedrooms 5
Full Baths 2
Half Baths 1
Construction Status Pre-Owned
HOA Fees $350/ann
Year Built 1993
Annual Tax Amount $9,376
Tax Year 2024
Lot Size 0.354 Acres
Property Sub-Type Single Residential
Property Description
Location
State TX
County Bexar
Area 1600
Rooms
Master Bathroom Main Level 10X15 Tub/Shower Separate, Separate Vanity, Double Vanity, Tub has Whirlpool
Master Bedroom Main Level 14X18 Walk-In Closet, Ceiling Fan, Full Bath
Bedroom 2 Main Level 12X12
Bedroom 3 Basement 11X14
Bedroom 4 Basement 12X12
Bedroom 5 Basement 14X12
Living Room Main Level 21X18
Dining Room Main Level 11X11
Kitchen Main Level 11X13
Family Room Basement 20X18
Interior
Heating Central
Cooling Two Central
Flooring Ceramic Tile, Laminate
Inclusions Ceiling Fans, Washer Connection, Dryer Connection, Microwave Oven, Stove/Range, Disposal, Dishwasher, Water Softener (owned), Gas Water Heater, Garage Door Opener, Solid Counter Tops
Heat Source Natural Gas
Exterior
Exterior Feature Deck/Balcony, Privacy Fence, Has Gutters, Mature Trees
Parking Features Two Car Garage
Pool None
Amenities Available Pool, Tennis, Clubhouse, Park/Playground, Sports Court
Roof Type Composition
Private Pool N
Building
Lot Description 1/4 - 1/2 Acre, Sloping
Foundation Slab
Water Water System
Construction Status Pre-Owned
Schools
Elementary Schools Olympia
Middle Schools Kitty Hawk
High Schools Veterans Memorial
School District Judson
Others
Miscellaneous Virtual Tour
Acceptable Financing Conventional, FHA, VA, TX Vet, Cash
Listing Terms Conventional, FHA, VA, TX Vet, Cash
Virtual Tour https://www.zillow.com/view-imx/3d042a18-1d50-4fc9-8095-bb3903c7c81e?setAttribution=mls&wl=true&initialViewType=pano&utm_source=dashboard






