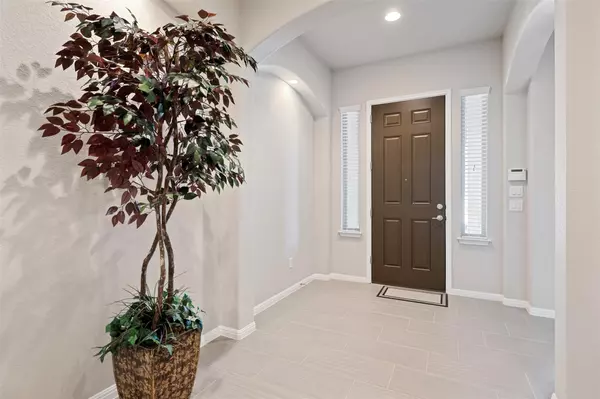
911 Wilson Ranch PL Cedar Park, TX 78613
4 Beds
3 Baths
2,724 SqFt
UPDATED:
11/24/2024 08:15 AM
Key Details
Property Type Single Family Home
Sub Type Single Family Residence
Listing Status Active
Purchase Type For Sale
Square Footage 2,724 sqft
Price per Sqft $288
Subdivision Reserve/Brushy Crk Sec 2
MLS Listing ID 2848049
Style 1st Floor Entry
Bedrooms 4
Full Baths 2
Half Baths 1
HOA Fees $100/mo
Originating Board actris
Year Built 2016
Annual Tax Amount $13,617
Tax Year 2024
Lot Size 7,840 Sqft
Lot Dimensions 65x117
Property Description
Location
State TX
County Williamson
Rooms
Main Level Bedrooms 4
Interior
Interior Features Bidet, Ceiling Fan(s), Tray Ceiling(s), Granite Counters, Quartz Counters, Electric Dryer Hookup, Eat-in Kitchen, Entrance Foyer, Kitchen Island, Open Floorplan, Pantry, Primary Bedroom on Main, Recessed Lighting, Two Primary Closets, Walk-In Closet(s), Washer Hookup, Wired for Sound, See Remarks
Heating Electric, Fireplace(s)
Cooling Ceiling Fan(s), Central Air, Electric
Flooring Laminate, Tile
Fireplaces Number 1
Fireplaces Type Wood Burning
Fireplace Y
Appliance Built-In Electric Oven, Built-In Range, Cooktop, Microwave, Electric Oven, Plumbed For Ice Maker, Self Cleaning Oven, Stainless Steel Appliance(s), Electric Water Heater, Water Softener Owned
Exterior
Exterior Feature Electric Grill, No Exterior Steps, Private Yard
Garage Spaces 2.0
Fence Fenced, Full, Wood, Wrought Iron
Pool None
Community Features BBQ Pit/Grill, Cluster Mailbox, Common Grounds, Picnic Area, Playground, Pool, Property Manager On-Site, Underground Utilities
Utilities Available Cable Available, Electricity Available, Electricity Connected, Natural Gas Not Available, Phone Available, Sewer Connected, Solar, Underground Utilities, Water Available, Water Connected
Waterfront Description None
View None
Roof Type Shingle
Accessibility Accessible Bedroom, Central Living Area, Accessible Closets, Common Area, Accessible Doors, Accessible Entrance, Accessible Full Bath
Porch Covered, Enclosed, Front Porch, Glass Enclosed, Patio, Rear Porch
Total Parking Spaces 4
Private Pool No
Building
Lot Description Back Yard, Cleared, Landscaped, Level, Public Maintained Road, Sprinkler - Automatic, Sprinkler - In Rear, Sprinkler - In Front, Sprinkler - In-ground, Sprinkler - Rain Sensor, Sprinkler - Side Yard, Trees-Medium (20 Ft - 40 Ft)
Faces East
Foundation Slab
Sewer Public Sewer
Water Public
Level or Stories One
Structure Type Concrete,Stone,Stucco
New Construction No
Schools
Elementary Schools Ronald Reagan
Middle Schools Artie L Henry
High Schools Vista Ridge
School District Leander Isd
Others
HOA Fee Include Common Area Maintenance,Trash
Restrictions City Restrictions
Ownership Fee-Simple
Acceptable Financing Cash, Conventional, FHA, Lender Approval
Tax Rate 1.97
Listing Terms Cash, Conventional, FHA, Lender Approval
Special Listing Condition Standard
MORTGAGE CALCULATOR







