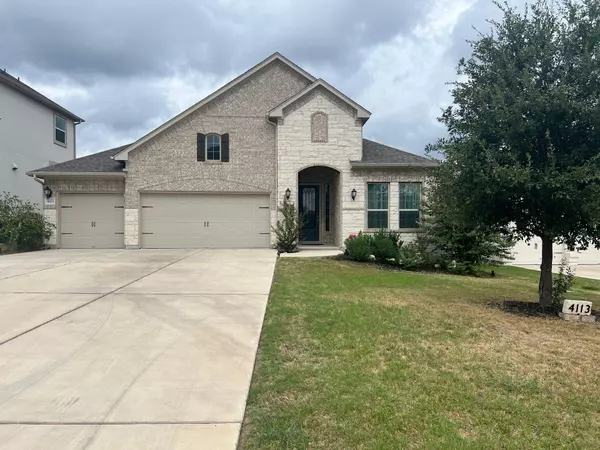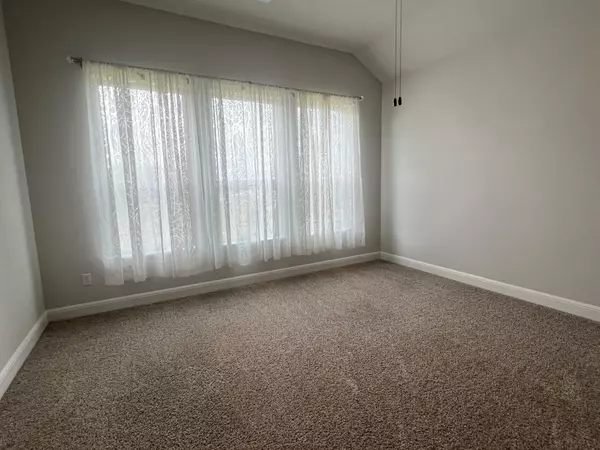
4113 Cappello WAY Leander, TX 78641
3 Beds
5 Baths
2,716 SqFt
UPDATED:
10/31/2024 10:27 PM
Key Details
Property Type Single Family Home
Sub Type Single Family Residence
Listing Status Active
Purchase Type For Rent
Square Footage 2,716 sqft
Subdivision Travisso
MLS Listing ID 5561483
Bedrooms 3
Full Baths 3
Half Baths 2
Originating Board actris
Year Built 2018
Lot Size 9,043 Sqft
Property Description
The backyard offers a covered patio and beautifully landscaped surroundings. Residents can enjoy the award-winning amenity center, with access to hike and bike trails, a clubhouse and pavilion with stunning views for private or community events, and a resort-style pool with a splash pad. Other amenities include a fire pit, tennis courts, playground, recreational fields, and a 2,000 sq. ft. fitness center equipped with treadmills, ellipticals, free weights, exercise classes, yoga, and clinics.
Location
State TX
County Travis
Rooms
Main Level Bedrooms 3
Interior
Interior Features Two Primary Baths, Two Primary Suties, Ceiling Fan(s), Granite Counters, Eat-in Kitchen, Open Floorplan, Pantry, Primary Bedroom on Main, Recessed Lighting, Walk-In Closet(s)
Cooling Ceiling Fan(s), Central Air
Flooring Carpet, Tile
Fireplace N
Appliance Built-In Oven(s), Cooktop, Dishwasher, Disposal, Microwave, Refrigerator
Exterior
Exterior Feature Private Yard
Garage Spaces 3.0
Pool None
Community Features Clubhouse, Curbs, Park, Playground, Pool
Utilities Available Cable Available, Electricity Available, Phone Available, Water Available
Accessibility None
Total Parking Spaces 5
Private Pool No
Building
Lot Description Back Yard, Curbs
Faces Southeast
Foundation Slab
Sewer Public Sewer
Level or Stories One
New Construction No
Schools
Elementary Schools Cc Mason
Middle Schools Running Brushy
High Schools Leander High
School District Leander Isd
Others
Pets Allowed Cats OK, Dogs OK
Num of Pet 3
Pets Allowed Cats OK, Dogs OK
MORTGAGE CALCULATOR







