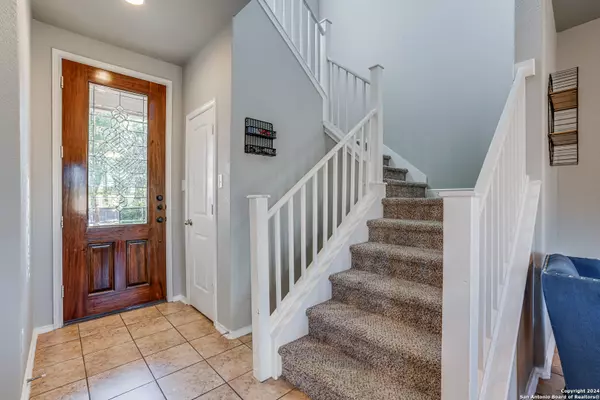
20911 CAPE CORAL San Antonio, TX 78259-2069
4 Beds
3 Baths
1,896 SqFt
UPDATED:
11/25/2024 11:41 PM
Key Details
Property Type Single Family Home, Other Rentals
Sub Type Residential Rental
Listing Status Active
Purchase Type For Rent
Square Footage 1,896 sqft
Subdivision Fox Grove
MLS Listing ID 1812173
Style Two Story,Traditional
Bedrooms 4
Full Baths 2
Half Baths 1
Year Built 2011
Lot Size 8,799 Sqft
Property Description
Location
State TX
County Bexar
Area 1802
Rooms
Master Bathroom 2nd Level 8X9 Tub/Shower Separate, Double Vanity, Garden Tub
Master Bedroom 2nd Level 13X15 Upstairs, Walk-In Closet, Ceiling Fan, Full Bath
Bedroom 2 2nd Level 10X12
Bedroom 3 2nd Level 10X11
Bedroom 4 2nd Level 10X12
Living Room Main Level 13X14
Dining Room Main Level 12X14
Kitchen Main Level 9X14
Interior
Heating Central
Cooling One Central
Flooring Carpeting, Ceramic Tile, Laminate
Fireplaces Type Not Applicable
Inclusions Ceiling Fans, Microwave Oven, Stove/Range, Disposal, Dishwasher
Exterior
Exterior Feature Brick, 4 Sides Masonry
Parking Features Two Car Garage, Attached
Fence Patio Slab, Covered Patio, Privacy Fence
Pool None
Roof Type Composition
Building
Foundation Slab
Sewer Sewer System, City
Water Water System, City
Schools
Elementary Schools Bulverde
Middle Schools Tex Hill
High Schools Johnson
School District North East I.S.D
Others
Pets Allowed Negotiable
Miscellaneous As-Is
MORTGAGE CALCULATOR







