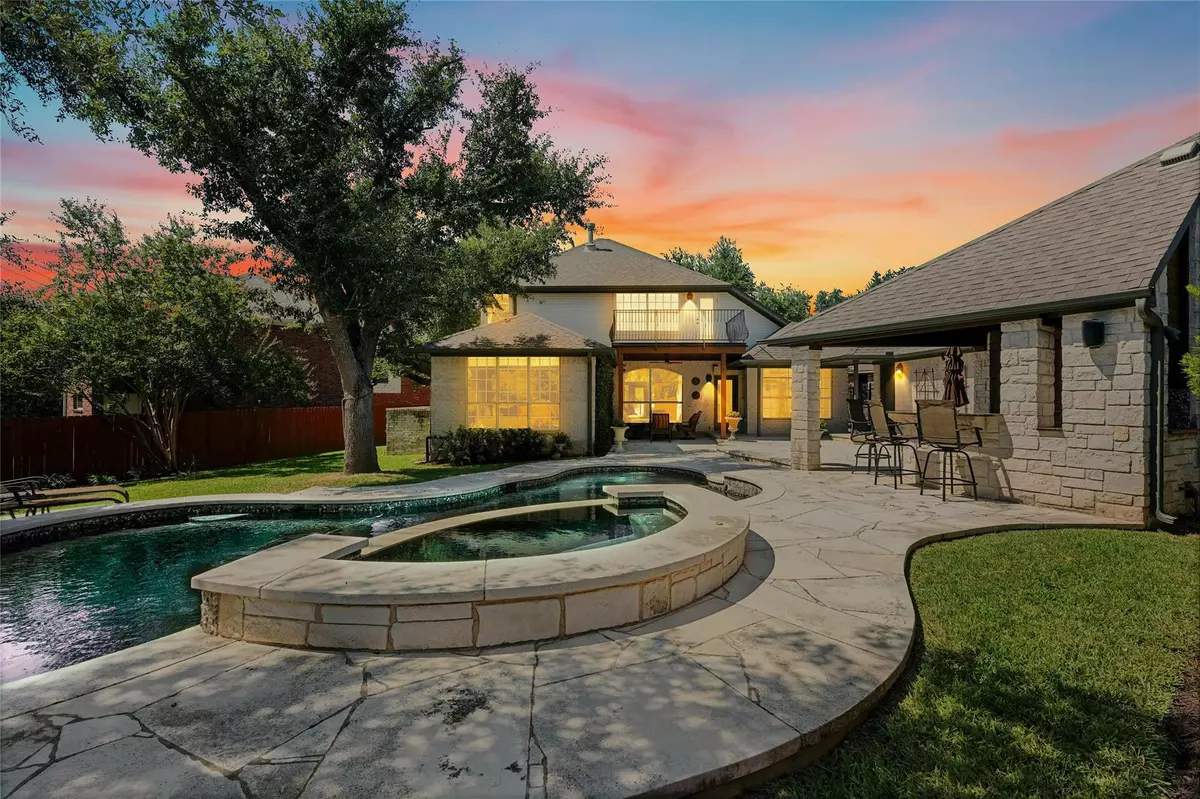
9904 Charthouse CV Austin, TX 78730
3 Beds
3 Baths
3,144 SqFt
OPEN HOUSE
Sat Nov 30, 1:00pm - 3:00pm
Sun Dec 01, 1:00pm - 3:00pm
UPDATED:
11/25/2024 09:13 PM
Key Details
Property Type Single Family Home
Sub Type Single Family Residence
Listing Status Active
Purchase Type For Sale
Square Footage 3,144 sqft
Price per Sqft $318
Subdivision River Place Sec 07B
MLS Listing ID 4475994
Bedrooms 3
Full Baths 2
Half Baths 1
HOA Fees $385/ann
Originating Board actris
Year Built 1996
Annual Tax Amount $24,086
Tax Year 2024
Lot Size 0.299 Acres
Property Description
Step outside to your own private retreat—an expansive backyard oasis complete with a stunning pool and spa, a luxurious cabana, and lush landscaping. It’s a sanctuary you’ll never want to leave.
Located in a community known for its top-tier schools, scenic parks and trails, private golf club, and proximity to serene lakes and upscale dining, this is a home where luxury meets everyday living. A residence you’ll cherish for years to come.
*Information deemed reliable but not guaranteed. Buyers are responsible for verifying accuracy of all information.
Location
State TX
County Travis
Rooms
Main Level Bedrooms 1
Interior
Interior Features Built-in Features, Ceiling Fan(s), High Ceilings, Tray Ceiling(s), Granite Counters, Double Vanity, Eat-in Kitchen, Entrance Foyer, French Doors, Kitchen Island, Multiple Dining Areas, Multiple Living Areas, Primary Bedroom on Main, Recessed Lighting, Walk-In Closet(s)
Heating Central, Natural Gas
Cooling Ceiling Fan(s), Central Air
Flooring Carpet, Tile
Fireplaces Number 1
Fireplaces Type Living Room
Fireplace Y
Appliance Dishwasher, Gas Cooktop, Oven, Refrigerator, Stainless Steel Appliance(s)
Exterior
Exterior Feature Balcony, Outdoor Grill
Garage Spaces 2.0
Fence Back Yard, Fenced, Gate, Wrought Iron
Pool Cabana, In Ground, Pool/Spa Combo
Community Features BBQ Pit/Grill, Common Grounds, Golf, Park, Playground, Tennis Court(s), Underground Utilities, Trail(s)
Utilities Available Electricity Connected, Other, Natural Gas Connected, Sewer Connected, Underground Utilities, Water Connected
Waterfront Description None
View Pool
Roof Type Composition,Shingle
Accessibility None
Porch Covered, Patio, Porch
Total Parking Spaces 8
Private Pool Yes
Building
Lot Description Back Yard, Cul-De-Sac, Curbs, Front Yard, Landscaped, Many Trees
Faces Southwest
Foundation Slab
Sewer Public Sewer
Water Public
Level or Stories Two
Structure Type Masonry – All Sides
New Construction No
Schools
Elementary Schools River Place
Middle Schools Four Points
High Schools Vandegrift
School District Leander Isd
Others
HOA Fee Include Common Area Maintenance
Restrictions Deed Restrictions
Ownership Fee-Simple
Acceptable Financing Cash, Conventional
Tax Rate 2.1255
Listing Terms Cash, Conventional
Special Listing Condition Standard
MORTGAGE CALCULATOR







